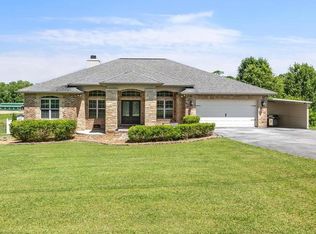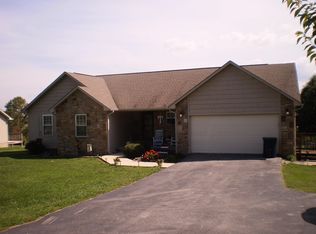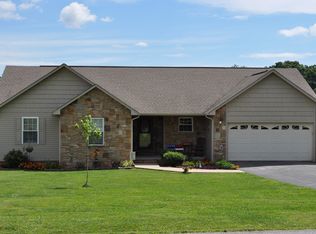Sold for $435,000
$435,000
270 Russell Ridge Rd, Crossville, TN 38555
3beds
2,412sqft
Single Family Residence
Built in 2009
0.48 Acres Lot
$468,000 Zestimate®
$180/sqft
$3,227 Estimated rent
Home value
$468,000
$374,000 - $580,000
$3,227/mo
Zestimate® history
Loading...
Owner options
Explore your selling options
What's special
Take a look at the highlights of this beautiful 2,412sf home featuring 24x40 RV storage on a half acre lot with no HOA: * 3 Bedrooms + Bonus Room with Closet: Plenty of space for family and guests. * 3 Full Baths: No more morning rush hour traffic! * No Carpet: Easy-to-maintain flooring throughout. MAIN LIVING AREAS: * 11' Ceilings in the foyer, living room, and dining room add a grand feel. * Family Room: Shiplap accent wall, sconce lighting, brick fireplace with gas logs, open to the kitchen. * Kitchen: White cabinets, granite countertops, nice pantry, garbage disposal, bar seating in 2 locations, stainless steel appliances including gas range with double ovens and dishwasher. * Sunroom: Tile flooring, tons of natural light, patio doors to the large open deck. BEDROOMS: * Master Suite: Spacious with a full bath including double sink furniture-style vanity, jetted tub, walk-in shower, and walk-in closet with custom built-ins. * Bedrooms 2 & 3: Share a hall bath with walk-in shower and
Zillow last checked: 8 hours ago
Listing updated: March 20, 2025 at 08:23pm
Listed by:
Tina Isham,
Isham-Jones Realty
Bought with:
Eleanor York
Exit Cross Roads Realty Livingston
Source: UCMLS,MLS#: 227900
Facts & features
Interior
Bedrooms & bathrooms
- Bedrooms: 3
- Bathrooms: 3
- Full bathrooms: 3
- Main level bedrooms: 3
Primary bedroom
- Level: Main
- Area: 215.04
- Dimensions: 16.8 x 12.8
Bedroom 2
- Level: Main
- Area: 197.54
- Dimensions: 11.9 x 16.6
Bedroom 3
- Level: Main
- Area: 132.98
- Dimensions: 12.2 x 10.9
Dining room
- Level: Main
- Area: 138.43
- Dimensions: 10.9 x 12.7
Family room
- Level: Main
- Area: 241.78
- Dimensions: 15.4 x 15.7
Kitchen
- Level: Main
- Area: 351.92
- Dimensions: 16.6 x 21.2
Living room
- Level: Main
- Area: 128.4
- Dimensions: 10.11 x 12.7
Heating
- Natural Gas, Electric, Central
Cooling
- Central Air
Appliances
- Included: Dishwasher, Gas Range, Microwave, Gas Water Heater
- Laundry: Main Level
Features
- New Paint, Ceiling Fan(s), Walk-In Closet(s)
- Windows: Double Pane Windows, Blinds
- Basement: Crawl Space
- Number of fireplaces: 1
- Fireplace features: One, Gas Log, Family Room
Interior area
- Total structure area: 2,412
- Total interior livable area: 2,412 sqft
Property
Parking
- Total spaces: 7
- Parking features: Driveway, RV Access/Parking, Garage Door Opener, Attached, Attached Carport, Detached, Garage, Main Level, RV Carport, Other
- Has attached garage: Yes
- Has carport: Yes
- Covered spaces: 7
- Has uncovered spaces: Yes
Accessibility
- Accessibility features: Handicap Access
Features
- Levels: One
- Patio & porch: Porch, Covered, Patio, Deck
- Exterior features: Lighting
- Has spa: Yes
- Spa features: Bath
Lot
- Size: 0.48 Acres
- Dimensions: 102.02 x 204.02
- Features: Cleared, Trees
Details
- Additional structures: Outbuilding
- Parcel number: 006.00
Construction
Type & style
- Home type: SingleFamily
- Property subtype: Single Family Residence
Materials
- Brick, Stone, Vinyl Siding, Frame
- Roof: Composition
Condition
- Year built: 2009
Utilities & green energy
- Electric: Circuit Breakers
- Gas: Natural Gas
- Sewer: Septic Tank
- Water: Utility District
Community & neighborhood
Security
- Security features: Smoke Detector(s), Security System
Location
- Region: Crossville
- Subdivision: Mountain Ridge Estates
Other
Other facts
- Road surface type: Paved
Price history
| Date | Event | Price |
|---|---|---|
| 9/12/2024 | Sold | $435,000$180/sqft |
Source: | ||
| 8/7/2024 | Contingent | $435,000$180/sqft |
Source: | ||
| 8/7/2024 | Pending sale | $435,000$180/sqft |
Source: | ||
| 7/27/2024 | Price change | $435,000-6.5%$180/sqft |
Source: | ||
| 7/3/2024 | Price change | $465,000-2.1%$193/sqft |
Source: | ||
Public tax history
| Year | Property taxes | Tax assessment |
|---|---|---|
| 2025 | $1,117 +2% | $98,425 +2% |
| 2024 | $1,096 | $96,525 |
| 2023 | $1,096 | $96,525 |
Find assessor info on the county website
Neighborhood: 38555
Nearby schools
GreatSchools rating
- 7/10Homestead Elementary SchoolGrades: PK-8Distance: 2.5 mi
- 5/10Stone Memorial High SchoolGrades: 9-12Distance: 8.3 mi
Get pre-qualified for a loan
At Zillow Home Loans, we can pre-qualify you in as little as 5 minutes with no impact to your credit score.An equal housing lender. NMLS #10287.


