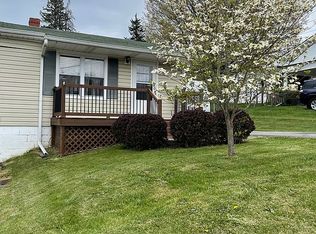Sold for $230,000
$230,000
270 Ruth St SW, Abingdon, VA 24210
2beds
1,194sqft
Single Family Residence, Residential
Built in 1973
0.32 Acres Lot
$233,700 Zestimate®
$193/sqft
$1,544 Estimated rent
Home value
$233,700
Estimated sales range
Not available
$1,544/mo
Zestimate® history
Loading...
Owner options
Explore your selling options
What's special
** NOW ACCEPTING BACKUP OFFERS.** Welcome to 270 Ruth St SW, a beautifully updated and well maintained home perfectly situated on a corner lot just minutes from historic downtown Abingdon, the iconic Barter Theatre, and the scenic Virginia Creeper Trail. This 2-bedroom, 1-bath home offers the ideal blend of modern upgrades, outdoor charm, and unbeatable location.
Inside, enjoy a brand-new kitchen featuring stylish cabinetry, stone countertops and a full suite of new stainless steel appliances—perfect for any home chef. The bathroom has also been thoughtfully renovated with a custom tile walk-in shower, giving it a spa-like feel.
Downstairs, you'll find a finished room in the basement that can serve as a cozy den, home office, game room, or even a potential third bedroom. The drive-under garage adds both functionality and extra storage.
Outside, enjoy a peaceful covered back patio directly off the kitchen —ideal for relaxing or entertaining—overlooking a fully fenced backyard complete with a majestic oak shade tree. It's the perfect spot for pets, play, or gardening. The spacious corner lot provides added privacy, curb appeal, and room to enjoy the outdoors. And the attached carport if perfect for parking out of the rain and snow.
Whether you're looking for a move-in ready home close to everything Abingdon has to offer or a peaceful retreat with modern comforts, this property is a must-see!
Zillow last checked: 8 hours ago
Listing updated: July 31, 2025 at 06:36am
Listed by:
Michael Pruitt 276-698-7042,
Holston Realty, Inc.,
Dustin Hughes 276-794-2700,
Holston Realty, Inc.
Bought with:
Donna Bise, 255154
Shamrock Real Estate
Source: TVRMLS,MLS#: 9979778
Facts & features
Interior
Bedrooms & bathrooms
- Bedrooms: 2
- Bathrooms: 1
- Full bathrooms: 1
Heating
- Heat Pump
Cooling
- Heat Pump
Appliances
- Included: Dishwasher, Electric Range, Microwave, Refrigerator
- Laundry: Electric Dryer Hookup, Washer Hookup
Features
- Granite Counters, Kitchen/Dining Combo
- Flooring: Ceramic Tile, Hardwood
- Windows: Double Pane Windows
- Basement: Block,Partially Finished,Walk-Out Access
- Number of fireplaces: 1
- Fireplace features: Living Room
Interior area
- Total structure area: 1,194
- Total interior livable area: 1,194 sqft
- Finished area below ground: 222
Property
Parking
- Total spaces: 1
- Parking features: Attached, Carport
- Carport spaces: 1
Features
- Levels: One
- Stories: 1
- Patio & porch: Covered, Rear Patio
- Fencing: Back Yard
Lot
- Size: 0.32 Acres
- Dimensions: 146 x 94 x 133 x 87
- Topography: Level, Sloped
Details
- Parcel number: 106a2 2 236 003481
- Zoning: R4
Construction
Type & style
- Home type: SingleFamily
- Architectural style: Cottage
- Property subtype: Single Family Residence, Residential
Materials
- Vinyl Siding
- Foundation: Block
- Roof: Shingle
Condition
- Above Average,Updated/Remodeled
- New construction: No
- Year built: 1973
Utilities & green energy
- Sewer: Public Sewer
- Water: Public
- Utilities for property: Cable Available, Electricity Connected, Natural Gas Connected
Community & neighborhood
Location
- Region: Abingdon
- Subdivision: Not In Subdivision
Other
Other facts
- Listing terms: Cash,Conventional,FHA,VA Loan
Price history
| Date | Event | Price |
|---|---|---|
| 5/27/2025 | Sold | $230,000-6.1%$193/sqft |
Source: TVRMLS #9979778 Report a problem | ||
| 5/11/2025 | Pending sale | $245,000$205/sqft |
Source: TVRMLS #9979778 Report a problem | ||
| 5/5/2025 | Listed for sale | $245,000$205/sqft |
Source: TVRMLS #9979778 Report a problem | ||
Public tax history
Tax history is unavailable.
Neighborhood: 24210
Nearby schools
GreatSchools rating
- 9/10Watauga Elementary SchoolGrades: PK-5Distance: 3.4 mi
- 8/10E.B. Stanley Middle SchoolGrades: 6-8Distance: 0.8 mi
- 5/10Abingdon High SchoolGrades: 9-12Distance: 0.8 mi
Schools provided by the listing agent
- Elementary: Watauga
- Middle: E. B. Stanley
- High: Abingdon
Source: TVRMLS. This data may not be complete. We recommend contacting the local school district to confirm school assignments for this home.
Get pre-qualified for a loan
At Zillow Home Loans, we can pre-qualify you in as little as 5 minutes with no impact to your credit score.An equal housing lender. NMLS #10287.
