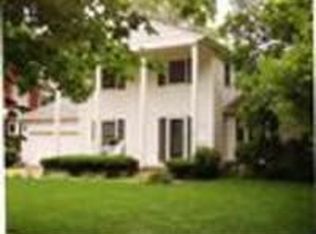Exceptionally Gracious! Pride Of Ownership Is Evident In This Immaculate Colonial Revival Style Home That Has Been Lovingly Maintained By The Same Owners For Over 20 Years! From The Moment You Step Inside This Ageless Brick Beauty You Will Be Delighted With The Charm And Character That Pours Out From Every Corner. The Original Grandeur Shines With The Gorgeous Woodwork, The Leaded Glass Doors And The Stained Glass Windows And Yet The Wonderful Updates Make The Home Convenient And Create A Seamless Perfection Between Modern Flare And Classic Design. The High Ceilings, Elegant Formal Dining Room And Large Living Areas Make This Home Ideal For Entertaining And With Over 4,000 Square Feet, There Is Plenty Of Room To Roam. The Main Foyer Greets You With Picture Book Loveliness. Continuing Inside You Will Find A 1/2 Bathroom And Spacious Living Room With Beautifully Maintained Hardwood Floors, A Stunning Fireplace, Lovely Built-Ins And 2 Sets Of French Doors That Lead Into The Den/Piano Room. The Formal Dining Area Is At The Other Side Of The Home And Leads You Into The Handsomely Designed Chef's Kitchen With Craftsman Style Cabinets, Granite Counters, Brick Accent Wall And Viking Gas Stove/Oven. The Addition Is Through The Kitchen And Features A Main Floor Family Room And Access To The Private In-Law Suite Above The Garage. Head Up The Main Staircase Which Takes You To The Awesome Master Suite Complete With A Sitting Room With The Best Panoramic Views Of The Property! Two More Bedrooms, A Sun Porch And A Full Bathroom Finish Off The 2nd Floor. There Is Another Set Of Stairs That Take You To A Finished Attic With Two More Non-Conforming Bedrooms And An Open Area Which Is The Perfect Playroom For The Kids. The Exterior Of The Home Has Been Meticulous Maintained With Beautiful Landscaping, Lush Green Space And Newer Concrete Along The Circle Drive. There Is An Attached 2 Stall Garage And Another Detached 2 Stall Garage Large Enough To Store Your Boat, Cars, Toys And More! Located In The Heart Of The City, On A Pretty Tree-Lined Street, This Historic Home Is What Dreams Are Made Of!
This property is off market, which means it's not currently listed for sale or rent on Zillow. This may be different from what's available on other websites or public sources.
