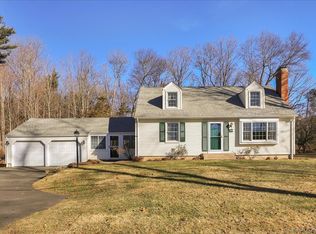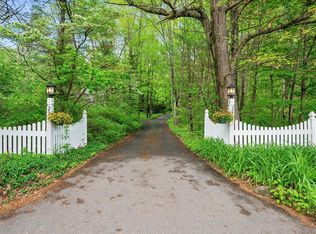Sold for $380,000
$380,000
270 Stratton Brook Road, Simsbury, CT 06092
3beds
1,581sqft
Single Family Residence
Built in 1963
0.96 Acres Lot
$405,600 Zestimate®
$240/sqft
$2,918 Estimated rent
Home value
$405,600
$365,000 - $450,000
$2,918/mo
Zestimate® history
Loading...
Owner options
Explore your selling options
What's special
Lovely remodeled ranch on nearly an acre of private land. The spacious layout includes 3 bedrooms and two full baths, updated kitchen with granite counters, white cabinetry and tile backsplash opens to a sunny breakfast room and dining room with builtins. The fireplaced living room features a bay window and built in bookcases. The primary bedroom boast 2 closets and a full bath. A versatile den off mudroom can serve as a fourth bedroom. Additional features include hardwood floors in living and dining room and all 3 bedrooms. main level laundry, CAIR, large deck and two car garage. Don't miss this one!
Zillow last checked: 8 hours ago
Listing updated: October 07, 2024 at 03:05pm
Listed by:
Susan C. Foster 860-573-6791,
Coldwell Banker Realty 860-674-0300
Bought with:
Karen G. Woolley, RES.0796155
Agora Homes
Source: Smart MLS,MLS#: 24043669
Facts & features
Interior
Bedrooms & bathrooms
- Bedrooms: 3
- Bathrooms: 2
- Full bathrooms: 2
Primary bedroom
- Features: Full Bath, Walk-In Closet(s), Hardwood Floor
- Level: Main
- Area: 182 Square Feet
- Dimensions: 13 x 14
Bedroom
- Features: Hardwood Floor
- Level: Main
- Area: 120 Square Feet
- Dimensions: 10 x 12
Bedroom
- Features: Hardwood Floor
- Level: Main
- Area: 120 Square Feet
- Dimensions: 10 x 12
Den
- Features: Vinyl Floor
- Level: Main
- Area: 128 Square Feet
- Dimensions: 8 x 16
Dining room
- Features: Built-in Features, Hardwood Floor
- Level: Main
- Area: 121 Square Feet
- Dimensions: 11 x 11
Kitchen
- Features: Remodeled, Breakfast Nook, Granite Counters, Dining Area
- Level: Main
- Area: 190 Square Feet
- Dimensions: 10 x 19
Living room
- Features: Bay/Bow Window, Bookcases, Built-in Features, Hardwood Floor
- Level: Main
- Area: 260 Square Feet
- Dimensions: 13 x 20
Heating
- Baseboard, Hot Water, Oil
Cooling
- Central Air
Appliances
- Included: Oven/Range, Refrigerator, Dishwasher, Washer, Dryer, Electric Water Heater, Water Heater
- Laundry: Main Level
Features
- Open Floorplan
- Basement: Full
- Attic: None
- Number of fireplaces: 1
Interior area
- Total structure area: 1,581
- Total interior livable area: 1,581 sqft
- Finished area above ground: 1,581
Property
Parking
- Total spaces: 2
- Parking features: Attached, Garage Door Opener
- Attached garage spaces: 2
Features
- Patio & porch: Deck
- Exterior features: Rain Gutters
Lot
- Size: 0.96 Acres
- Features: Level, Cleared
Details
- Parcel number: 697442
- Zoning: R-40
Construction
Type & style
- Home type: SingleFamily
- Architectural style: Ranch
- Property subtype: Single Family Residence
Materials
- Shingle Siding, Wood Siding
- Foundation: Concrete Perimeter
- Roof: Asphalt,Shingle
Condition
- New construction: No
- Year built: 1963
Utilities & green energy
- Sewer: Septic Tank
- Water: Public
Community & neighborhood
Community
- Community features: Golf, Park, Private School(s), Pool, Public Rec Facilities, Tennis Court(s)
Location
- Region: West Simsbury
- Subdivision: West Simsbury
Price history
| Date | Event | Price |
|---|---|---|
| 10/4/2024 | Sold | $380,000+8.6%$240/sqft |
Source: | ||
| 9/6/2024 | Listed for sale | $349,900+55.5%$221/sqft |
Source: | ||
| 1/13/2017 | Sold | $225,000$142/sqft |
Source: | ||
Public tax history
| Year | Property taxes | Tax assessment |
|---|---|---|
| 2025 | $7,033 +4.9% | $205,870 +2.3% |
| 2024 | $6,706 +4.7% | $201,320 |
| 2023 | $6,406 -1% | $201,320 +20.2% |
Find assessor info on the county website
Neighborhood: West Simsbury
Nearby schools
GreatSchools rating
- 8/10Tootin' Hills SchoolGrades: K-6Distance: 0.9 mi
- 7/10Henry James Memorial SchoolGrades: 7-8Distance: 2.1 mi
- 10/10Simsbury High SchoolGrades: 9-12Distance: 1.5 mi
Schools provided by the listing agent
- Elementary: Tootin' Hills
- High: Simsbury
Source: Smart MLS. This data may not be complete. We recommend contacting the local school district to confirm school assignments for this home.
Get pre-qualified for a loan
At Zillow Home Loans, we can pre-qualify you in as little as 5 minutes with no impact to your credit score.An equal housing lender. NMLS #10287.
Sell for more on Zillow
Get a Zillow Showcase℠ listing at no additional cost and you could sell for .
$405,600
2% more+$8,112
With Zillow Showcase(estimated)$413,712

