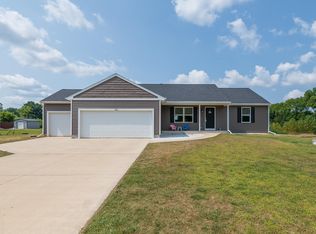Sold
$336,900
270 Summit Path, Otsego, MI 49078
3beds
1,443sqft
Single Family Residence
Built in 2014
0.41 Acres Lot
$345,300 Zestimate®
$233/sqft
$2,117 Estimated rent
Home value
$345,300
$304,000 - $394,000
$2,117/mo
Zestimate® history
Loading...
Owner options
Explore your selling options
What's special
Make your dreams of homeownership a reality! This immaculate 3 bedroom, 2 bath ranch boasts 1,443 sq. ft., including a spacious primary suite with private bath and expansive walk-in closet. The open-concept kitchen comes complete with all appliances, a center island and snack bar, and is perfect for entertaining. The convenient main floor laundry includes washer and dryer, and the unfinished daylight basement is framed and plumbed for a future bath-offering endless possibilities. Enjoy peace of mind with the newer roof, siding, and carpet, plus a 2-car attached garage. Situated on a .41 acre lot with cul-de-sac access, this is country living with the built-in conveniences of a neighborhood. Schedule your private tour today!
Zillow last checked: 8 hours ago
Listing updated: June 20, 2025 at 05:41am
Listed by:
Theresa A Page 269-207-2416,
Jaqua, REALTORS
Bought with:
Steven Revor, 6501366973
Berkshire Hathaway HomeServices MI
Source: MichRIC,MLS#: 25028744
Facts & features
Interior
Bedrooms & bathrooms
- Bedrooms: 3
- Bathrooms: 2
- Full bathrooms: 2
- Main level bedrooms: 3
Heating
- Forced Air
Cooling
- Central Air
Appliances
- Included: Dishwasher, Dryer, Microwave, Oven, Range, Refrigerator, Washer, Water Softener Rented
- Laundry: Laundry Room, Main Level
Features
- Ceiling Fan(s), Center Island, Eat-in Kitchen, Pantry
- Flooring: Carpet, Laminate
- Windows: Insulated Windows
- Basement: Daylight
- Has fireplace: No
Interior area
- Total structure area: 1,443
- Total interior livable area: 1,443 sqft
- Finished area below ground: 0
Property
Parking
- Total spaces: 2
- Parking features: Garage Faces Front, Garage Door Opener, Attached
- Garage spaces: 2
Features
- Stories: 1
Lot
- Size: 0.41 Acres
- Dimensions: 100 x 180
- Features: Level
Details
- Parcel number: 1759000600
Construction
Type & style
- Home type: SingleFamily
- Architectural style: Ranch
- Property subtype: Single Family Residence
Materials
- Vinyl Siding
- Roof: Composition
Condition
- New construction: No
- Year built: 2014
Details
- Builder name: Watts
Utilities & green energy
- Sewer: Septic Tank
- Water: Well
- Utilities for property: Natural Gas Connected
Community & neighborhood
Location
- Region: Otsego
- Subdivision: Southpointe Trails
HOA & financial
HOA
- Has HOA: Yes
- HOA fee: $75 annually
- Services included: Other
Other
Other facts
- Listing terms: Cash,FHA,VA Loan,Conventional
Price history
| Date | Event | Price |
|---|---|---|
| 6/18/2025 | Sold | $336,900-0.6%$233/sqft |
Source: | ||
| 6/16/2025 | Pending sale | $339,000$235/sqft |
Source: | ||
| 6/16/2025 | Listed for sale | $339,000-3.1%$235/sqft |
Source: | ||
| 5/24/2025 | Listing removed | -- |
Source: Owner | ||
| 5/6/2025 | Listed for sale | $350,000+85.3%$243/sqft |
Source: Owner | ||
Public tax history
| Year | Property taxes | Tax assessment |
|---|---|---|
| 2025 | $6,002 +62.9% | $164,800 +0.3% |
| 2024 | $3,684 | $164,300 +14.1% |
| 2023 | -- | $144,000 +27.2% |
Find assessor info on the county website
Neighborhood: 49078
Nearby schools
GreatSchools rating
- 4/10Washington Street Elementary SchoolGrades: PK-5Distance: 0.9 mi
- 5/10Otsego Middle SchoolGrades: 6-8Distance: 1.1 mi
- 9/10Otsego High SchoolGrades: 9-12Distance: 1.1 mi

Get pre-qualified for a loan
At Zillow Home Loans, we can pre-qualify you in as little as 5 minutes with no impact to your credit score.An equal housing lender. NMLS #10287.
Sell for more on Zillow
Get a free Zillow Showcase℠ listing and you could sell for .
$345,300
2% more+ $6,906
With Zillow Showcase(estimated)
$352,206