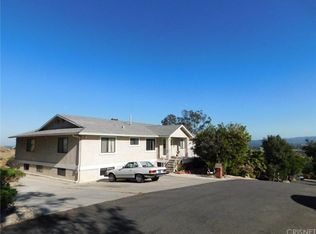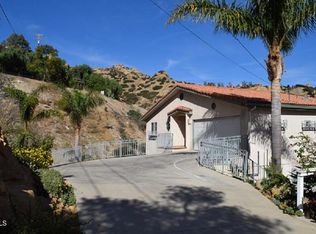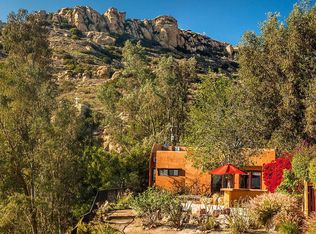Completely remodeled entertainer's paradise with breathtaking views! This custom-built modern home has a rare to find finished basement with a full bath thatcan be a home office, gym or a game room. Enter through blue double doors into the entryway and the step-down formal living room to the right with a fireplace and flowsinto the formal dining with unobstructed views of the entire valley. Fully updated kitchen with quarts counter tops, top of the line brand-new appliances and a unique onepiecegranite sink. Oversize family room is complete with a fire place. Solid hard wood floors throughout the house except bed rooms and bathrooms. One bedroom and afull bath on 1st floor and three bedrooms and two bathrooms upstairs. Master suite is a retreat for anyone to relax. Beautifully landscaped with water conserving nativeplants and drip irrigation systems, the back yard can be customized to your own taste. Driveway with RV access. Come, fall in love and make it yours!
This property is off market, which means it's not currently listed for sale or rent on Zillow. This may be different from what's available on other websites or public sources.


