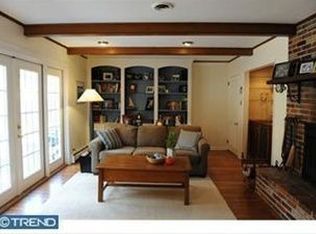Charming expanded cape in award winning Radnor School District. This exceptional home situated on over an acre was renovated in 2005 by renowned Main Line architect, Ann Ledger, creating open spaces that blend together with the warmth and charm of the original home. The renovations included: a spacious new FamilyRoom surrounded by large windows on three sides with sliders to outdoor deck for relaxing or entertaining, Open kitchen, Mudroom with back door entrance off driveway, Laundry Room, Powder Room, and built-in cubbies for convenient storage and organization, an open hallway connecting the expanded addition with the dining room/kitchen area, with french doors along the rear wall of the home to allow access to the incredible raised flagstone patio and spacious backyard. The first floor also includes a large living room with wood burning fireplace and built-ins and a large master suite with walk-in closet and updated master vanities with frameless glass shower dual vanities and soaking tub. The second floor includes two nice sized bedrooms with full hall bath and expanded princess suite with newer full bath, wonderful closets and charming window seat. All this and finished paneled walk out lower level with ample natural light powder room and large unfinished portion for storage and tool area. A few minutes to train and downtown Wayne make this a must see house!
This property is off market, which means it's not currently listed for sale or rent on Zillow. This may be different from what's available on other websites or public sources.

