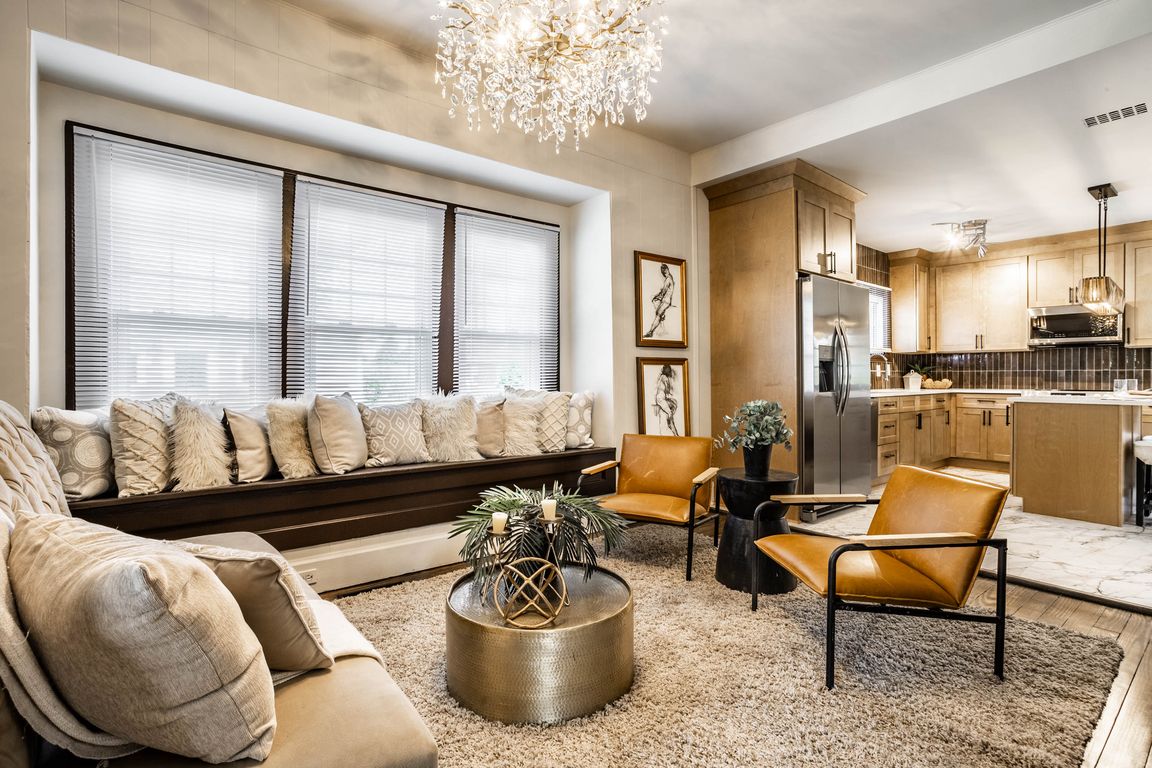
ActivePrice cut: $5K (8/22)
$329,900
4beds
3,347sqft
270 W Broadway St, Greenwood, IN 46142
4beds
3,347sqft
Residential, single family residence
Built in 1955
9,147 sqft
2 Garage spaces
$99 price/sqft
What's special
Modern designTimeless charmStylish flooringUnique finishesQuartz countertopsTwo-car garageSpacious primary suite
Welcome to 270 W Broadway Street - where modern design meets timeless charm in the heart of Greenwood. This fully remodeled and thoughtfully designed living space with unique finishes that make this home a one of a kind. The open-concept layout includes a chef's kitchen with custom cabinetry, quartz countertops, and ...
- 68 days
- on Zillow |
- 3,155 |
- 252 |
Source: MIBOR as distributed by MLS GRID,MLS#: 22042989
Travel times
Kitchen
Living Room
Primary Bedroom
Zillow last checked: 7 hours ago
Listing updated: August 22, 2025 at 09:06am
Listing Provided by:
Ryan Boyd 317-362-8882,
Trueblood Real Estate,
Mina Kadhum 317-374-6055,
Trueblood Real Estate
Source: MIBOR as distributed by MLS GRID,MLS#: 22042989
Facts & features
Interior
Bedrooms & bathrooms
- Bedrooms: 4
- Bathrooms: 3
- Full bathrooms: 3
- Main level bathrooms: 2
- Main level bedrooms: 1
Primary bedroom
- Level: Main
- Area: 224 Square Feet
- Dimensions: 16x14
Bedroom 2
- Level: Upper
- Area: 176 Square Feet
- Dimensions: 16x11
Bedroom 3
- Level: Upper
- Area: 168 Square Feet
- Dimensions: 14x12
Bedroom 4
- Level: Upper
- Area: 100 Square Feet
- Dimensions: 10x10
Dining room
- Level: Main
- Area: 224 Square Feet
- Dimensions: 14x16
Kitchen
- Features: Tile-Ceramic
- Level: Main
- Area: 196 Square Feet
- Dimensions: 14x14
Laundry
- Level: Main
- Area: 48 Square Feet
- Dimensions: 8x6
Living room
- Level: Main
- Area: 144 Square Feet
- Dimensions: 12x12
Sun room
- Features: Tile-Ceramic
- Level: Main
- Area: 100 Square Feet
- Dimensions: 10x10
Heating
- Natural Gas
Cooling
- Central Air
Appliances
- Included: Dishwasher, Disposal, Gas Water Heater, Microwave, Electric Oven, Refrigerator
- Laundry: Connections All, Laundry Room
Features
- Attic Access
- Windows: Wood Work Stained
- Basement: Unfinished
- Attic: Access Only
Interior area
- Total structure area: 3,347
- Total interior livable area: 3,347 sqft
- Finished area below ground: 0
Property
Parking
- Total spaces: 2
- Parking features: Detached
- Garage spaces: 2
Features
- Levels: One and One Half
- Stories: 1
- Patio & porch: Covered
- Fencing: Fenced,Full
Lot
- Size: 9,147.6 Square Feet
Details
- Parcel number: 410232013044000026
- Horse amenities: None
Construction
Type & style
- Home type: SingleFamily
- Architectural style: Traditional
- Property subtype: Residential, Single Family Residence
Materials
- Vinyl Siding
- Foundation: Block, Brick/Mortar
Condition
- Updated/Remodeled
- New construction: No
- Year built: 1955
Utilities & green energy
- Electric: 200+ Amp Service
- Water: Public
- Utilities for property: Electricity Connected, Sewer Connected, Water Connected
Community & HOA
Community
- Subdivision: No Subdivision
HOA
- Has HOA: No
Location
- Region: Greenwood
Financial & listing details
- Price per square foot: $99/sqft
- Tax assessed value: $202,400
- Annual tax amount: $3,764
- Date on market: 6/20/2025
- Electric utility on property: Yes