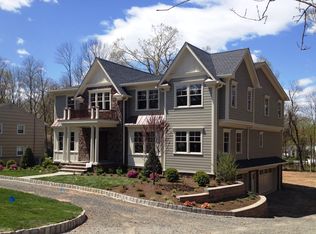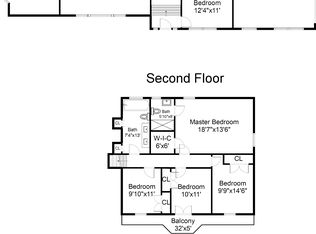
Closed
$3,100,000
270 White Oak Ridge Rd, Millburn Twp., NJ 07078
5beds
7baths
--sqft
Single Family Residence
Built in 2010
0.59 Acres Lot
$3,182,600 Zestimate®
$--/sqft
$14,641 Estimated rent
Home value
$3,182,600
$2.80M - $3.60M
$14,641/mo
Zestimate® history
Loading...
Owner options
Explore your selling options
What's special
Zillow last checked: February 12, 2026 at 11:15pm
Listing updated: September 02, 2025 at 02:31am
Listed by:
Saritte Harel 908-273-2991,
Keller Williams Realty
Bought with:
Judith Daniels
Prominent Properties Sir
Angela Cohen
Source: GSMLS,MLS#: 3968691
Price history
| Date | Event | Price |
|---|---|---|
| 8/29/2025 | Sold | $3,100,000+12.8% |
Source: | ||
| 6/25/2025 | Pending sale | $2,749,000 |
Source: | ||
| 6/11/2025 | Listed for sale | $2,749,000+19% |
Source: | ||
| 4/8/2021 | Sold | $2,310,000+0.7% |
Source: | ||
| 2/11/2021 | Pending sale | $2,295,000 |
Source: Keller Williams Realty Premier Properties #3682185 Report a problem | ||
Public tax history
| Year | Property taxes | Tax assessment |
|---|---|---|
| 2025 | $40,542 | $2,045,500 |
| 2024 | $40,542 -0.7% | $2,045,500 |
| 2023 | $40,816 | $2,045,500 +0.1% |
Find assessor info on the county website
Neighborhood: 07078
Nearby schools
GreatSchools rating
- 9/10Hartshorn Elementary SchoolGrades: K-4Distance: 0.6 mi
- 8/10Millburn Middle SchoolGrades: 6-8Distance: 1.9 mi
- 9/10Millburn Sr High SchoolGrades: 9-12Distance: 2 mi
Get a cash offer in 3 minutes
Find out how much your home could sell for in as little as 3 minutes with a no-obligation cash offer.
Estimated market value$3,182,600
Get a cash offer in 3 minutes
Find out how much your home could sell for in as little as 3 minutes with a no-obligation cash offer.
Estimated market value
$3,182,600
