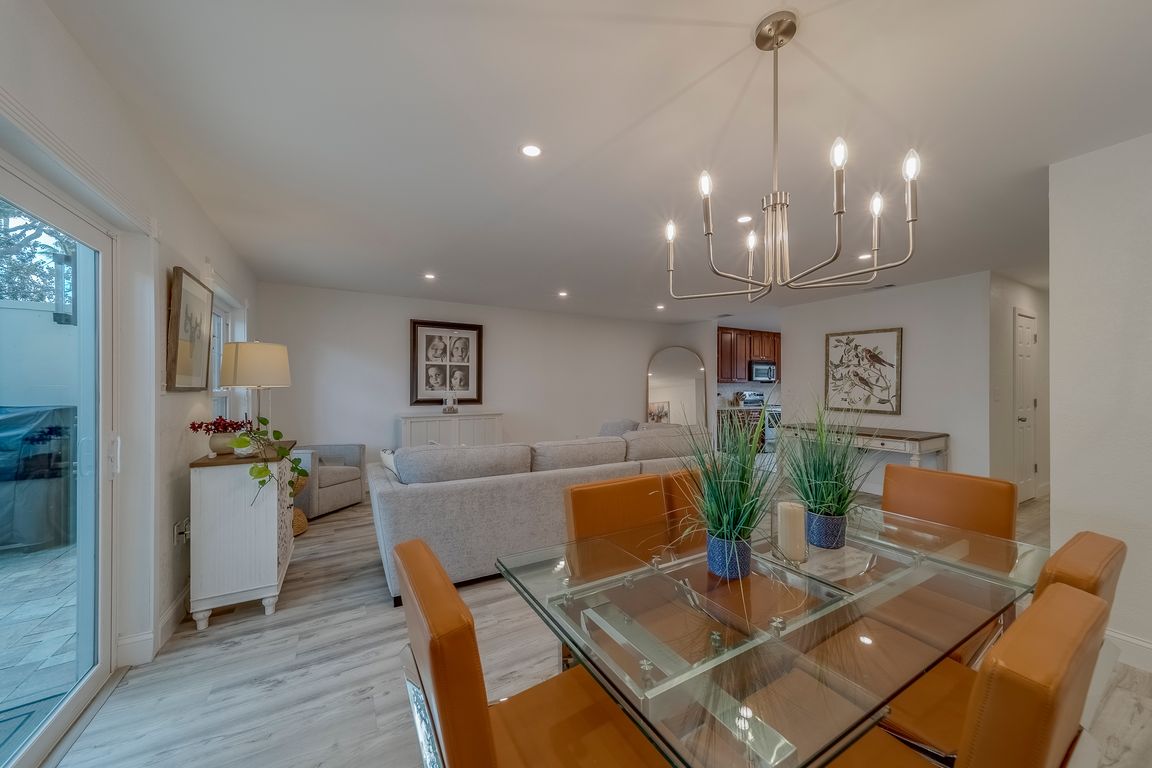
For sale
$284,000
3beds
1,325sqft
2700 Bayshore Blvd APT 588, Dunedin, FL 34698
3beds
1,325sqft
Townhouse
Built in 1973
2.39 Acres
588 Covered parking spaces
$214 price/sqft
$949 monthly HOA fee
What's special
Updated fixturesSmart split-bedroom layoutUpdated countertopsGenerous workspaceEnsuite bathroomConvenient half bathStylish kitchen
Welcome to 2700 Bayshore Boulevard, Unit #1F (#588) in beautiful Dunedin — a thoughtfully updated condo that blends modern upgrades with everyday comfort. From the moment you step inside, you’ll notice the attention to detail and pride of ownership throughout this home. The heart of the property is ...
- 7 days |
- 745 |
- 25 |
Source: Stellar MLS,MLS#: TB8365025 Originating MLS: Suncoast Tampa
Originating MLS: Suncoast Tampa
Travel times
Living Room
Kitchen
Primary Bedroom
Zillow last checked: 7 hours ago
Listing updated: September 30, 2025 at 06:20am
Listing Provided by:
Lance Willard LLC 727-487-1894,
CHARLES RUTENBERG REALTY INC 727-538-9200,
Madalyn Gwin 727-332-7433,
CHARLES RUTENBERG REALTY INC
Source: Stellar MLS,MLS#: TB8365025 Originating MLS: Suncoast Tampa
Originating MLS: Suncoast Tampa

Facts & features
Interior
Bedrooms & bathrooms
- Bedrooms: 3
- Bathrooms: 3
- Full bathrooms: 2
- 1/2 bathrooms: 1
Primary bedroom
- Features: Ceiling Fan(s), Walk-In Closet(s)
- Level: Second
- Area: 165 Square Feet
- Dimensions: 11x15
Bedroom 2
- Features: Built-in Closet
- Level: Second
- Area: 143 Square Feet
- Dimensions: 11x13
Bedroom 3
- Features: Built-in Closet
- Level: Second
- Area: 121 Square Feet
- Dimensions: 11x11
Dining room
- Level: First
- Area: 96 Square Feet
- Dimensions: 8x12
Kitchen
- Features: Pantry
- Level: First
- Area: 110 Square Feet
- Dimensions: 10x11
Living room
- Features: Ceiling Fan(s)
- Level: First
- Area: 120 Square Feet
- Dimensions: 6x20
Heating
- Central, Electric
Cooling
- Central Air
Appliances
- Included: Dishwasher, Disposal, Dryer, Electric Water Heater, Microwave, Range, Refrigerator, Washer
- Laundry: In Kitchen, Inside, Laundry Closet
Features
- Ceiling Fan(s), High Ceilings, Living Room/Dining Room Combo, Open Floorplan, PrimaryBedroom Upstairs, Split Bedroom, Thermostat, Walk-In Closet(s)
- Flooring: Luxury Vinyl
- Doors: Sliding Doors
- Windows: ENERGY STAR Qualified Windows, Insulated Windows, Low Emissivity Windows
- Has fireplace: No
Interior area
- Total structure area: 1,325
- Total interior livable area: 1,325 sqft
Video & virtual tour
Property
Parking
- Total spaces: 588
- Parking features: Assigned, Guest
- Carport spaces: 588
Features
- Levels: Two
- Stories: 2
- Patio & porch: Enclosed, Patio, Porch
- Exterior features: Courtyard, Irrigation System, Lighting, Other, Private Mailbox, Sidewalk, Storage, Tennis Court(s)
- Pool features: Deck, Heated, In Ground, Lighting
- Fencing: Other
- Has view: Yes
- View description: Beach, Gulf/Ocean - Partial, Gulf/Ocean to Bay, Intracoastal Waterway
- Has water view: Yes
- Water view: Beach,Gulf/Ocean - Partial,Gulf/Ocean to Bay,Intracoastal Waterway
- Waterfront features: Gulf/Ocean Front, Waterfront, Bay/Harbor Access, Beach - Access Deeded, Gulf/Ocean Access, Gulf/Ocean to Bay Access, Intracoastal Waterway Access
Lot
- Size: 2.39 Acres
- Features: Cleared, FloodZone, City Lot, In County, Irregular Lot, Landscaped, Level, Near Golf Course, Near Marina, Near Public Transit, Sidewalk
Details
- Additional structures: Shed(s), Tennis Court(s)
- Parcel number: 142815570020010016
- Special conditions: None
- Horse amenities: None
Construction
Type & style
- Home type: Townhouse
- Property subtype: Townhouse
Materials
- Block, Brick, Concrete
- Foundation: Block, Slab
- Roof: Built-Up,Tile
Condition
- Completed
- New construction: No
- Year built: 1973
Utilities & green energy
- Sewer: Public Sewer
- Water: Public
- Utilities for property: Cable Connected, Electricity Available, Public, Sewer Connected, Street Lights, Water Connected
Community & HOA
Community
- Features: Gulf/Ocean Front, Intracoastal Waterway, Waterfront, Association Recreation - Owned, Buyer Approval Required, Clubhouse, Fitness Center, Park, Pool, Sidewalks, Tennis Court(s)
- Subdivision: MEDITERRANEAN MANORS
HOA
- Has HOA: Yes
- Amenities included: Fitness Center, Pool, Recreation Facilities, Tennis Court(s)
- Services included: Cable TV, Common Area Taxes, Community Pool, Reserve Fund, Insurance, Internet, Maintenance Structure, Maintenance Grounds, Manager, Pool Maintenance, Private Road, Recreational Facilities, Sewer, Trash, Water
- HOA fee: $949 monthly
- HOA name: Kat Walley
- HOA phone: 727-734-8090
- Pet fee: $0 monthly
Location
- Region: Dunedin
Financial & listing details
- Price per square foot: $214/sqft
- Tax assessed value: $261,366
- Annual tax amount: $4,494
- Date on market: 3/27/2025
- Listing terms: Cash,Conventional
- Ownership: Condominium
- Total actual rent: 0
- Electric utility on property: Yes
- Road surface type: Paved