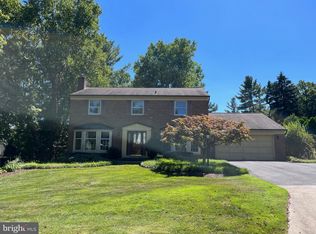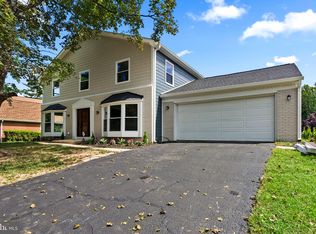Sold for $595,000 on 06/27/25
$595,000
2700 Bellmawr Ct, Silver Spring, MD 20906
4beds
2,458sqft
Single Family Residence
Built in 1969
0.29 Acres Lot
$592,500 Zestimate®
$242/sqft
$3,761 Estimated rent
Home value
$592,500
$545,000 - $646,000
$3,761/mo
Zestimate® history
Loading...
Owner options
Explore your selling options
What's special
This home perfectly combines comfort, space, and convenience, offering a wonderful opportunity for those looking to add their personal touch. Nestled on a desirable corner lot and quiet cul-de-sac, this home has incredible potential. As you step through the front door, you're greeted by an inviting foyer that leads into the heart of the home. The main level features a spacious family room with a cozy wood-burning fireplace, perfect for relaxing or entertaining, while the open kitchen is both spacious and functional. The kitchen includes a breakfast area and seamlessly opens to the backyard, offering an ideal flow for hosting gatherings or enjoying quiet evenings outdoors. Whether you’re grilling on the patio or unwinding in the peaceful backyard, this space is designed for both enjoyment and comfort. This level also includes a formal dining room, a huge living room, a guest bedroom, and a full bathroom for guests. Upstairs, the primary suite offers an attached full bath and a large walk-in closet. Two additional generously-sized bedrooms and a second full bath ensure ample space for family or visitors. The home also boasts a two-car garage and a large driveway, providing plenty of off-street parking. Living in the Strathmore at Bel Pre community gives you access to a wide range of fantastic amenities. For just $414 per year, you’ll enjoy a community pool, pickleball and tennis courts, movie nights, concerts under the pavilion, seasonal yard sales, and much more. For commuters, this home is a dream, with easy access to the Glenmont Metro Station (approximately 3 miles), Metro Bus, Ride-On, and the ICC/MD 200. You’re also just minutes away from schools, fitness centers, golf courses, shopping, dining, and recreational parks, Matthew Henson trail—everything you need is right at your doorstep. Don’t miss out on this incredible opportunity to own a home that has been loved and cared for, offering both peaceful living and unbeatable convenience. Schedule your tour today!
Zillow last checked: 8 hours ago
Listing updated: June 28, 2025 at 02:48am
Listed by:
Paulette Ladas 301-674-7742,
RLAH @properties,
Co-Listing Agent: Dustin R Borzet 240-780-2212,
RLAH @properties
Bought with:
Solomon Chase, RS-0023763
KW Metro Center
Source: Bright MLS,MLS#: MDMC2157954
Facts & features
Interior
Bedrooms & bathrooms
- Bedrooms: 4
- Bathrooms: 3
- Full bathrooms: 3
- Main level bathrooms: 1
- Main level bedrooms: 1
Primary bedroom
- Features: Walk-In Closet(s), Flooring - HardWood
- Level: Upper
- Area: 192 Square Feet
- Dimensions: 16 x 12
Bedroom 1
- Level: Main
- Area: 120 Square Feet
- Dimensions: 12 x 10
Bedroom 3
- Features: Flooring - HardWood
- Level: Upper
- Area: 143 Square Feet
- Dimensions: 11 x 13
Bedroom 4
- Features: Flooring - HardWood
- Level: Upper
- Area: 110 Square Feet
- Dimensions: 11 x 10
Primary bathroom
- Features: Bathroom - Stall Shower
- Level: Upper
Bathroom 1
- Level: Main
Bathroom 2
- Features: Bathroom - Tub Shower
- Level: Upper
Breakfast room
- Level: Main
- Area: 108 Square Feet
- Dimensions: 9 x 12
Dining room
- Level: Main
- Area: 143 Square Feet
- Dimensions: 11 x 13
Family room
- Features: Fireplace - Wood Burning
- Level: Main
- Area: 228 Square Feet
- Dimensions: 19 x 12
Foyer
- Level: Main
Kitchen
- Level: Main
- Area: 108 Square Feet
- Dimensions: 9 x 12
Living room
- Level: Main
- Area: 325 Square Feet
- Dimensions: 25 x 13
Heating
- Forced Air, Natural Gas
Cooling
- Central Air, Electric
Appliances
- Included: Microwave, Gas Water Heater
- Laundry: Main Level
Features
- Attic, Bathroom - Stall Shower, Bathroom - Tub Shower, Breakfast Area, Dining Area, Entry Level Bedroom, Family Room Off Kitchen, Formal/Separate Dining Room, Eat-in Kitchen
- Doors: Sliding Glass, Storm Door(s)
- Has basement: No
- Number of fireplaces: 1
- Fireplace features: Glass Doors, Gas/Propane
Interior area
- Total structure area: 2,458
- Total interior livable area: 2,458 sqft
- Finished area above ground: 2,458
- Finished area below ground: 0
Property
Parking
- Total spaces: 4
- Parking features: Garage Door Opener, Concrete, Asphalt, Attached, Driveway
- Attached garage spaces: 2
- Uncovered spaces: 2
Accessibility
- Accessibility features: None
Features
- Levels: Two
- Stories: 2
- Patio & porch: Patio
- Pool features: Community
Lot
- Size: 0.29 Acres
- Features: Cul-De-Sac
Details
- Additional structures: Above Grade, Below Grade
- Parcel number: 161301453790
- Zoning: R200
- Special conditions: Standard
Construction
Type & style
- Home type: SingleFamily
- Architectural style: Colonial
- Property subtype: Single Family Residence
Materials
- Brick
- Foundation: Slab
Condition
- Good
- New construction: No
- Year built: 1969
Details
- Builder model: Trent
- Builder name: Levitt
Utilities & green energy
- Sewer: Public Sewer
- Water: Public
Community & neighborhood
Community
- Community features: Pool
Location
- Region: Silver Spring
- Subdivision: Strathmore At Bel Pre
HOA & financial
HOA
- Has HOA: Yes
- HOA fee: $414 annually
- Amenities included: Basketball Court, Common Grounds, Fencing, Picnic Area, Pool, Tennis Court(s), Tot Lots/Playground, Volleyball Courts
- Services included: Common Area Maintenance, Pool(s), Recreation Facility, Reserve Funds
- Association name: BEL PRE RECREATION ASSOCIATION
Other
Other facts
- Listing agreement: Exclusive Right To Sell
- Listing terms: Cash,Conventional,FHA
- Ownership: Fee Simple
Price history
| Date | Event | Price |
|---|---|---|
| 6/27/2025 | Sold | $595,000$242/sqft |
Source: | ||
| 6/5/2025 | Contingent | $595,000$242/sqft |
Source: | ||
| 5/28/2025 | Price change | $595,000-4.8%$242/sqft |
Source: | ||
| 5/15/2025 | Listed for sale | $625,000$254/sqft |
Source: | ||
Public tax history
| Year | Property taxes | Tax assessment |
|---|---|---|
| 2025 | $6,291 +9.3% | $535,500 +7.1% |
| 2024 | $5,754 +7.6% | $499,867 +7.7% |
| 2023 | $5,349 +13.1% | $464,233 +8.3% |
Find assessor info on the county website
Neighborhood: 20906
Nearby schools
GreatSchools rating
- NABel Pre Elementary SchoolGrades: PK-2Distance: 0.1 mi
- 4/10Argyle Middle SchoolGrades: 6-8Distance: 0.6 mi
- 4/10John F. Kennedy High SchoolGrades: 9-12Distance: 1.5 mi
Schools provided by the listing agent
- Elementary: Bel Pre
- Middle: Argyle
- High: John F. Kennedy
- District: Montgomery County Public Schools
Source: Bright MLS. This data may not be complete. We recommend contacting the local school district to confirm school assignments for this home.

Get pre-qualified for a loan
At Zillow Home Loans, we can pre-qualify you in as little as 5 minutes with no impact to your credit score.An equal housing lender. NMLS #10287.
Sell for more on Zillow
Get a free Zillow Showcase℠ listing and you could sell for .
$592,500
2% more+ $11,850
With Zillow Showcase(estimated)
$604,350
