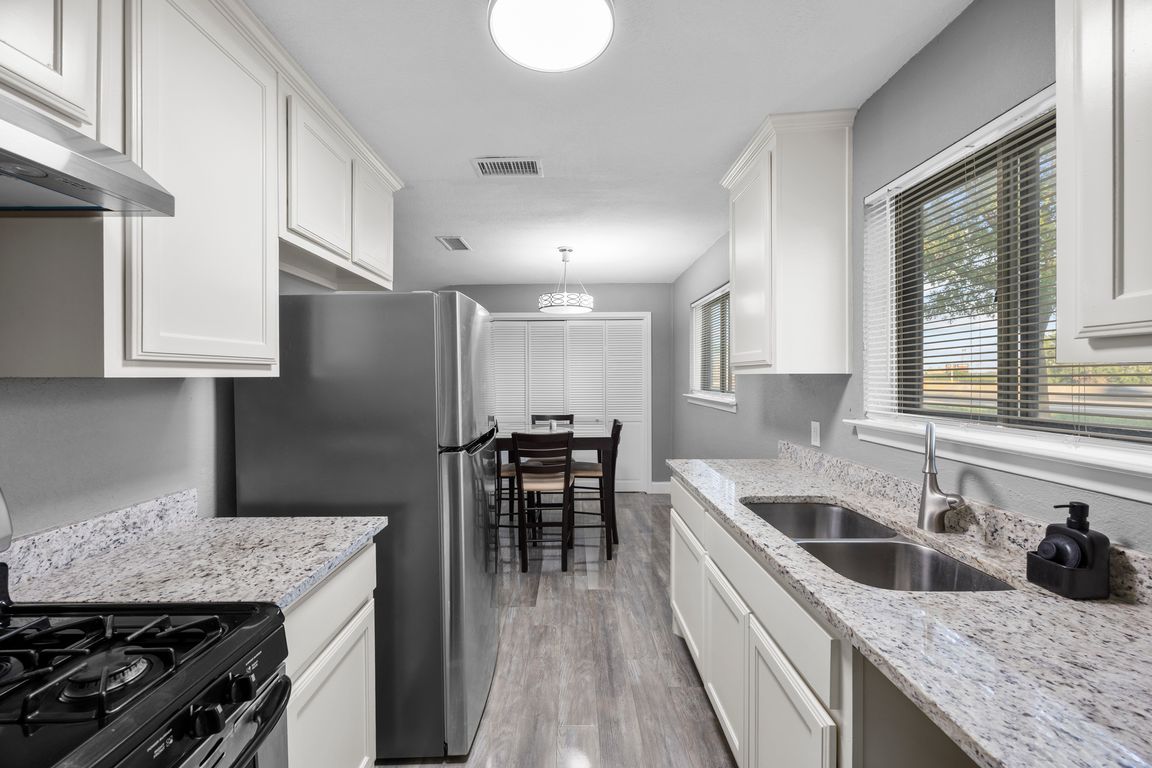
For salePrice cut: $3K (7/10)
$282,000
3beds
1,104sqft
2700 Birch Park Dr, Richland Hills, TX 76118
3beds
1,104sqft
Single family residence
Built in 1965
7,797 sqft
2 Attached garage spaces
$255 price/sqft
What's special
Comfort style and functionalityFully remodeled floorsBeautifully updated homeQuality materials
2023 WASHER & DRYER AND 2023 REFRIGERATOR INCLUDED AT NO ADDITIONAL COST! Step into this beautifully updated home where comfort, style, and functionality come together seamlessly. Nearly every major component of the home has been thoughtfully upgraded, giving buyers the peace of mind that comes with a truly move-in-ready property. Enjoy FULLY REMODELED ...
- 59 days
- on Zillow |
- 271 |
- 13 |
Likely to sell faster than
Source: NTREIS,MLS#: 20973867
Travel times
Kitchen
Living Room
Primary Bedroom
Zillow last checked: 7 hours ago
Listing updated: August 02, 2025 at 02:04pm
Listed by:
Lauren Kerschen 0764797 817-609-4115,
ARC Realty DFW 817-609-4115,
Megan Ortega 0839014 817-901-3436,
ARC Realty DFW
Source: NTREIS,MLS#: 20973867
Facts & features
Interior
Bedrooms & bathrooms
- Bedrooms: 3
- Bathrooms: 2
- Full bathrooms: 2
Primary bedroom
- Features: Walk-In Closet(s)
- Level: First
- Dimensions: 11 x 14
Bedroom
- Level: First
- Dimensions: 10 x 11
Bedroom
- Level: First
- Dimensions: 13 x 10
Dining room
- Level: First
- Dimensions: 9 x 8
Kitchen
- Features: Built-in Features, Eat-in Kitchen, Granite Counters
- Level: First
- Dimensions: 9 x 8
Living room
- Level: First
- Dimensions: 20 x 13
Utility room
- Level: First
- Dimensions: 3 x 8
Appliances
- Included: Disposal, Gas Range, Refrigerator
Features
- High Speed Internet, Cable TV
- Flooring: Laminate
- Has basement: No
- Has fireplace: No
Interior area
- Total interior livable area: 1,104 sqft
Video & virtual tour
Property
Parking
- Total spaces: 2
- Parking features: Garage Faces Front, Garage
- Attached garage spaces: 2
Features
- Levels: One
- Stories: 1
- Pool features: None
- Fencing: Wood
Lot
- Size: 7,797.24 Square Feet
Details
- Parcel number: 02372916
Construction
Type & style
- Home type: SingleFamily
- Architectural style: Contemporary/Modern,Ranch,Detached
- Property subtype: Single Family Residence
- Attached to another structure: Yes
Materials
- Brick
- Foundation: Slab
- Roof: Composition
Condition
- Year built: 1965
Utilities & green energy
- Sewer: Public Sewer
- Water: Public
- Utilities for property: Sewer Available, Water Available, Cable Available
Community & HOA
Community
- Subdivision: Richland Park Add
HOA
- Has HOA: No
Location
- Region: Richland Hills
Financial & listing details
- Price per square foot: $255/sqft
- Tax assessed value: $240,756
- Annual tax amount: $5,295
- Date on market: 6/19/2025