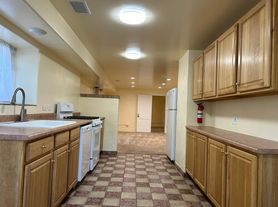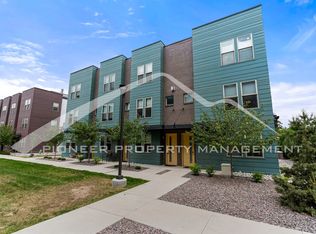PLEASE EMAIL FOR A LINK TO A 3D TOUR. AVAILABLE NOW. SMALL PETS OK.
Welcome to your stunning 2-story townhome in the Cory-Merrill neighborhood of Denver! This gorgeous property includes 2 upper-level ensuite bedrooms and an open lower-level floor plan. Step inside unit 3 of 2700 E Louisianna Ave and take in the dark hardwood floors that connect the main level of the home. You will appreciate a options for 2 living spaces, a dining area, a fireplace and of course a spacious chef's kitchen including a large granite peninsula with a breakfast bar, stainless steel appliances, and gas range. A separate built-in desk area is provided. Enjoy your morning coffee or relax with a glass of wine on the balcony. A half bath is located on this level.
Upstairs are two carpeted bedrooms; the primary suite is spacious and features two large closets, a soaking tub, and double sinks. French doors lead to a private balcony. The second bedroom is also ensuite. A laundry room is conveniently located off the hallway.
The Cory-Merrill neighborhood of Denver is a charming area offering mature trees, houses old and new in a serene, suburban-like setting. Desirable neighborhood schools include Cory Elementary, Merril Middle, and Stephen Knight Center for Early Education. Near to Washington Park where locals walk, bike, play tennis, picnic, or bring kids to the playground. Walk to Historic South Gaylord for dining, local shops, and regular community events. Easy access to I-25. Please call David with DenCO Property Management for a private showing.
Owner pays Water, Sewer and Trash Removal.
Townhouse for rent
$2,750/mo
2700 E Louisiana Ave APT 203, Denver, CO 80210
2beds
1,534sqft
Price may not include required fees and charges.
Townhouse
Available now
Cats, small dogs OK
Central air
In unit laundry
Off street parking
Forced air
What's special
Mature treesPrivate balconyDark hardwood floorsPrimary suiteFrench doorsGas rangeStainless steel appliances
- 7 days |
- -- |
- -- |
Travel times
Looking to buy when your lease ends?
Get a special Zillow offer on an account designed to grow your down payment. Save faster with up to a 6% match & an industry leading APY.
Offer exclusive to Foyer+; Terms apply. Details on landing page.
Facts & features
Interior
Bedrooms & bathrooms
- Bedrooms: 2
- Bathrooms: 3
- Full bathrooms: 3
Heating
- Forced Air
Cooling
- Central Air
Appliances
- Included: Dishwasher, Dryer, Freezer, Microwave, Oven, Refrigerator, Washer
- Laundry: In Unit
Features
- Flooring: Carpet, Hardwood, Tile
Interior area
- Total interior livable area: 1,534 sqft
Property
Parking
- Parking features: Off Street
- Details: Contact manager
Features
- Exterior features: Garbage included in rent, Heating system: Forced Air, Sewage included in rent, Water included in rent
Details
- Parcel number: 0524220031031
Construction
Type & style
- Home type: Townhouse
- Property subtype: Townhouse
Utilities & green energy
- Utilities for property: Garbage, Sewage, Water
Building
Management
- Pets allowed: Yes
Community & HOA
Location
- Region: Denver
Financial & listing details
- Lease term: 1 Year
Price history
| Date | Event | Price |
|---|---|---|
| 10/14/2025 | Listed for rent | $2,750$2/sqft |
Source: Zillow Rentals | ||
| 8/12/2025 | Listing removed | $2,750$2/sqft |
Source: Zillow Rentals | ||
| 8/9/2025 | Listed for rent | $2,750$2/sqft |
Source: Zillow Rentals | ||
| 10/5/2022 | Sold | $578,000+9.5%$377/sqft |
Source: Public Record | ||
| 12/24/2019 | Sold | $528,000-4%$344/sqft |
Source: Public Record | ||

