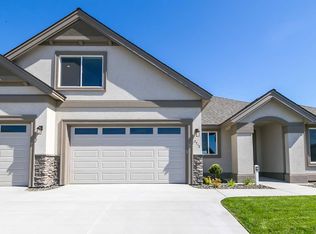Sold for $600,000 on 04/18/23
$600,000
2700 Grayhawk Loop, Richland, WA 99354
4beds
2,736sqft
Single Family Residence
Built in 2017
8,712 Square Feet Lot
$614,500 Zestimate®
$219/sqft
$2,914 Estimated rent
Home value
$614,500
$584,000 - $645,000
$2,914/mo
Zestimate® history
Loading...
Owner options
Explore your selling options
What's special
MLS# 266943 Located between the 2nd hole and 3rd t-box, you will not want to miss these golf course views and back porch sunsets! On the main level find a Jr. Primary bedroom with attached bathroom, and an open concept kitchen, living, and dining room that all overlook the golf course through large, picturesque windows. You’ll love the cozy fireplace and bar top area that’s perfect for entertaining. The kitchen has a gas slide in range, built in microwave and oven, and stainless-steel fridge included. Upstairs, find a sizeable bonus room, two secondary bedrooms and the Primary Suite. The primary bathroom has a soaking tub, glass and tile shower, his and hers sinks, private toilet room, and large walk-in closet. The laundry room and an additional full bathroom are also conveniently located next to the upstairs bedrooms. Did I mention there is no carpet in this house? Throughout the home are quartz counters, soft-close drawers and doors, hand textured walls and high end blinds. Outside, the backyard has enclosed cast-iron fencing and a privacy fence off of the large patio so that you can soak in the hot tub without a care. The fully finished 3 car garage has an extended, deep bay for the boat, trailer, shop space, or car and golf cart. Plus, a man door and included drop down storage racks. This home honestly has it all and has been beautifully maintained!
Zillow last checked: 8 hours ago
Listing updated: April 19, 2023 at 11:25am
Listed by:
Leah Mercer,
Windermere Group One/Tri-Cities
Bought with:
Justin Benningfield, 22007701
Keller Williams Tri-Cities
Source: PACMLS,MLS#: 266943
Facts & features
Interior
Bedrooms & bathrooms
- Bedrooms: 4
- Bathrooms: 3
- Full bathrooms: 3
Heating
- Forced Air, Fireplace(s)
Cooling
- Central Air
Appliances
- Included: Dishwasher, Disposal, Microwave, Range/Oven, Refrigerator, Water Softener Owned
Features
- Coffered Ceiling(s), Coved Ceiling(s), Ceiling Fan(s)
- Flooring: Laminate, Tile
- Doors: French Doors
- Windows: Windows - Vinyl, Drapes/Curtains/Blinds
- Basement: None
- Has fireplace: Yes
- Fireplace features: Gas, Living Room
Interior area
- Total structure area: 2,736
- Total interior livable area: 2,736 sqft
Property
Parking
- Total spaces: 3
- Parking features: Attached, Garage Door Opener, Finished, Golf Cart Garage, 3 car
- Attached garage spaces: 3
Features
- Levels: 2 Story
- Stories: 2
- Patio & porch: Patio/Covered, Patio/Open
- Exterior features: Irrigation
- Pool features: Community
- Has spa: Yes
- Spa features: Exterior Hot Tub
- Fencing: Fenced
- Has view: Yes
Lot
- Size: 8,712 sqft
- Features: Cul-De-Sac
Details
- Parcel number: 129081110000011
- Zoning description: Residential
Construction
Type & style
- Home type: SingleFamily
- Property subtype: Single Family Residence
Materials
- Stucco
- Foundation: Crawl Space
- Roof: Comp Shingle
Condition
- Existing Construction (Not New)
- New construction: No
- Year built: 2017
Utilities & green energy
- Water: Public
- Utilities for property: Sewer Connected
Community & neighborhood
Location
- Region: Richland
- Subdivision: Horn Rapids
HOA & financial
HOA
- Has HOA: Yes
- HOA fee: $140 quarterly
Other
Other facts
- Listing terms: Cash,Conventional,FHA,VA Loan
- Road surface type: Paved
Price history
| Date | Event | Price |
|---|---|---|
| 4/18/2023 | Sold | $600,000+0%$219/sqft |
Source: | ||
| 3/18/2023 | Pending sale | $599,999$219/sqft |
Source: | ||
| 2/23/2023 | Listed for sale | $599,999+27.7%$219/sqft |
Source: | ||
| 5/17/2019 | Sold | $469,900$172/sqft |
Source: | ||
| 4/6/2019 | Pending sale | $469,900$172/sqft |
Source: Keller Williams Realty Tri-Cities #232226 | ||
Public tax history
| Year | Property taxes | Tax assessment |
|---|---|---|
| 2024 | $5,490 +20% | $590,560 +20.7% |
| 2023 | $4,576 -4% | $489,150 +2% |
| 2022 | $4,767 +0.5% | $479,330 +11.4% |
Find assessor info on the county website
Neighborhood: 99354
Nearby schools
GreatSchools rating
- 6/10Sacajawea Elementary SchoolGrades: K-5Distance: 3 mi
- 4/10Chief Joseph Middle SchoolGrades: 6-8Distance: 3.3 mi
- 8/10Hanford High SchoolGrades: 9-12Distance: 3.1 mi

Get pre-qualified for a loan
At Zillow Home Loans, we can pre-qualify you in as little as 5 minutes with no impact to your credit score.An equal housing lender. NMLS #10287.
