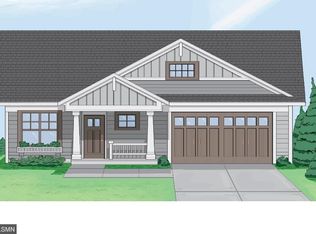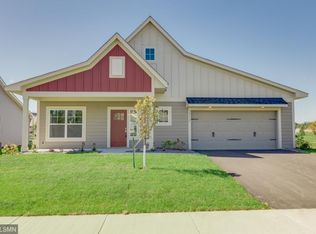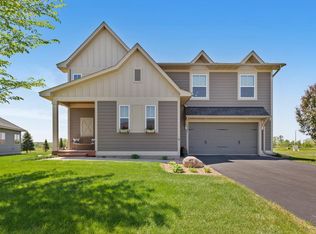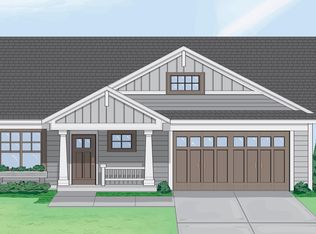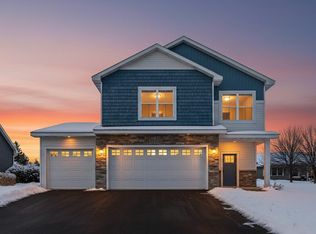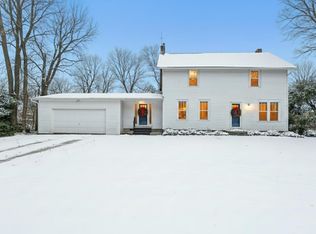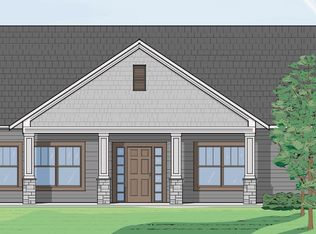Luxury downsizing model home. This is one-level living at its finest! Custom designed with no steps and amazing detail and built by award-winning Fitzke Custom Homes. This 3-bedroom, 2 bath home has Andersen windows, in-floor heat, 11' walls and vaulted ceilings to create an open Great Room and stone fireplace. The Kitchen has a large island, Cambria countertops, and a walk-through hidden pantry! The owner's Bedroom has access to the rear-covered patio and has a barrier-free shower. A 3rd Bedroom is shown as a flex room with vaulted ceilings and barn doors. The oversized two-car garage finished with in-floor heat and can be used as a bonus room. Come see the different home styles offered. Large single-family homes to association-maintained twin homes and many one-level living options.
Active
$584,682
2700 Hanson Ave, Faribault, MN 55021
3beds
1,596sqft
Est.:
Single Family Residence
Built in 2024
7,405.2 Square Feet Lot
$-- Zestimate®
$366/sqft
$-- HOA
What's special
- 229 days |
- 73 |
- 4 |
Zillow last checked: 8 hours ago
Listing updated: November 06, 2025 at 05:58am
Listed by:
Jaren Fitzke 612-424-2569,
Fitzke Real Estate
Source: NorthstarMLS as distributed by MLS GRID,MLS#: 6693897
Tour with a local agent
Facts & features
Interior
Bedrooms & bathrooms
- Bedrooms: 3
- Bathrooms: 2
- Full bathrooms: 1
- 3/4 bathrooms: 1
Rooms
- Room types: Great Room, Dining Room, Bedroom 1, Bedroom 2, Bedroom 3
Bedroom 1
- Level: Main
- Area: 196 Square Feet
- Dimensions: 14x14
Bedroom 2
- Level: Main
- Area: 121 Square Feet
- Dimensions: 11x11
Bedroom 3
- Level: Main
- Area: 117 Square Feet
- Dimensions: 9x13
Dining room
- Level: Main
- Area: 130 Square Feet
- Dimensions: 13x10
Great room
- Level: Main
- Area: 200 Square Feet
- Dimensions: 10x20
Heating
- Forced Air, Radiant Floor
Cooling
- Central Air
Appliances
- Included: Air-To-Air Exchanger, Dishwasher, Disposal, Dryer, Freezer, Humidifier, Gas Water Heater, Microwave, Range, Refrigerator, Stainless Steel Appliance(s), Tankless Water Heater, Washer, Water Softener Owned
Features
- Has basement: No
- Number of fireplaces: 1
- Fireplace features: Family Room, Gas, Stone
Interior area
- Total structure area: 1,596
- Total interior livable area: 1,596 sqft
- Finished area above ground: 1,596
- Finished area below ground: 0
Property
Parking
- Total spaces: 2
- Parking features: Attached
- Attached garage spaces: 2
- Details: Garage Dimensions (22x26), Garage Door Height (7), Garage Door Width (16)
Accessibility
- Accessibility features: Grab Bars In Bathroom, Door Lever Handles, No Stairs External, No Stairs Internal, Roll-In Shower
Features
- Levels: One
- Stories: 1
- Patio & porch: Covered, Front Porch, Rear Porch
Lot
- Size: 7,405.2 Square Feet
- Dimensions: 80 x 100
- Features: Corner Lot
Details
- Foundation area: 1596
- Parcel number: 1823151022
- Zoning description: Residential-Single Family
Construction
Type & style
- Home type: SingleFamily
- Property subtype: Single Family Residence
Materials
- Engineered Wood, Vinyl Siding, Frame
- Foundation: Slab
- Roof: Age 8 Years or Less
Condition
- Age of Property: 1
- New construction: Yes
- Year built: 2024
Details
- Builder name: FITZKE CONSTRUCTION LLC
Utilities & green energy
- Electric: Circuit Breakers, 200+ Amp Service, Power Company: Xcel Energy
- Gas: Natural Gas
- Sewer: City Sewer/Connected
- Water: City Water/Connected
Community & HOA
Community
- Subdivision: Parkland Village
HOA
- Has HOA: No
- Services included: None
- HOA name: Parkland Village LLC
- HOA phone: 612-371-0874
Location
- Region: Faribault
Financial & listing details
- Price per square foot: $366/sqft
- Tax assessed value: $363,800
- Annual tax amount: $4,300
- Date on market: 4/29/2025
- Cumulative days on market: 526 days
- Date available: 10/15/2025
Estimated market value
Not available
Estimated sales range
Not available
Not available
Price history
Price history
| Date | Event | Price |
|---|---|---|
| 4/29/2025 | Listed for sale | $584,682$366/sqft |
Source: | ||
| 12/20/2024 | Listing removed | $584,682$366/sqft |
Source: | ||
| 9/6/2024 | Listed for sale | $584,682$366/sqft |
Source: | ||
| 7/16/2024 | Listing removed | $584,682$366/sqft |
Source: BHHS broker feed #6480133 Report a problem | ||
| 1/22/2024 | Listed for sale | $584,682$366/sqft |
Source: | ||
Public tax history
Public tax history
| Year | Property taxes | Tax assessment |
|---|---|---|
| 2025 | $4,300 +726.9% | $363,800 +4.2% |
| 2024 | $520 +9.2% | $349,300 +924.3% |
| 2023 | $476 -6.3% | $34,100 +4.3% |
Find assessor info on the county website
BuyAbility℠ payment
Est. payment
$3,516/mo
Principal & interest
$2804
Property taxes
$507
Home insurance
$205
Climate risks
Neighborhood: 55021
Nearby schools
GreatSchools rating
- 6/10Lincoln Elementary SchoolGrades: K-5Distance: 2 mi
- 2/10Faribault Middle SchoolGrades: 6-8Distance: 3.8 mi
- 4/10Faribault Senior High SchoolGrades: 9-12Distance: 2.6 mi
- Loading
- Loading
