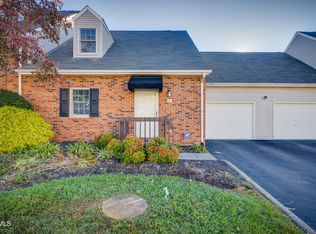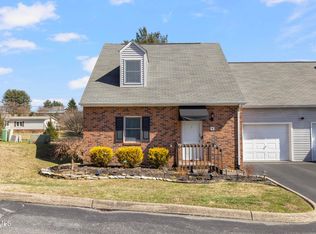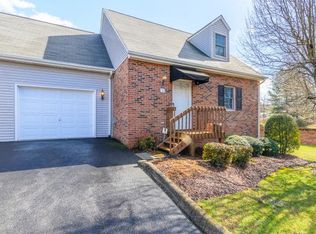Sold for $238,500
$238,500
2700 Indian Ridge Rd #9, Johnson City, TN 37601
2beds
2,112sqft
Condominium, Residential
Built in 1995
-- sqft lot
$243,200 Zestimate®
$113/sqft
$2,166 Estimated rent
Home value
$243,200
$207,000 - $287,000
$2,166/mo
Zestimate® history
Loading...
Owner options
Explore your selling options
What's special
Welcome to this beautifully maintained, three-level end-unit condo conveniently located in the heart of Johnson City. Offering a private and low-maintenance lifestyle. This unique property features no shared living space walls and the only screened-in porch in the development—perfect for relaxing outdoors in comfort.
The main level includes a bright eat-in kitchen, inviting living room, full bathroom, one bedroom, and direct access to the attached garage. Upstairs, you'll find a generous primary suite with a second full bath, attic access, and enough space to convert into two separate bedrooms if desired—ideal for growing needs or a private retreat.
The finished basement expands your living options with a versatile bonus room, a powerful gas fireplace, a large utility room, and abundant storage. Laundry hookups are available in both the basement and garage for added convenience.
With ample storage throughout, flexible living spaces, and an unbeatable location, this condo truly offers the best of comfort, privacy, and convenience.
Buyer/Buyer's agent to verify all information.
Zillow last checked: 8 hours ago
Listing updated: July 24, 2025 at 07:40am
Listed by:
Jeffrey Hicks 423-782-7985,
KW Kingsport
Bought with:
Dale Slivka, 364564
KW Johnson City
Source: TVRMLS,MLS#: 9982144
Facts & features
Interior
Bedrooms & bathrooms
- Bedrooms: 2
- Bathrooms: 2
- Full bathrooms: 2
Primary bedroom
- Level: Lower
Heating
- Electric
Cooling
- Ceiling Fan(s), Central Air, Heat Pump
Appliances
- Included: Built-In Electric Oven, Microwave, Refrigerator, See Remarks
- Laundry: Electric Dryer Hookup, Washer Hookup
Features
- Master Downstairs, Eat-in Kitchen
- Flooring: Carpet, Hardwood
- Windows: Double Pane Windows
- Basement: Finished,Walk-Out Access
- Has fireplace: Yes
- Fireplace features: Gas Log
Interior area
- Total structure area: 2,112
- Total interior livable area: 2,112 sqft
- Finished area below ground: 792
Property
Parking
- Total spaces: 1
- Parking features: Asphalt, Attached, Garage Door Opener
- Attached garage spaces: 1
Features
- Levels: Three Or More
- Stories: 3
- Patio & porch: Back, Enclosed, Porch
- Exterior features: See Remarks
- Has view: Yes
- View description: Mountain(s)
Lot
- Topography: Rolling Slope
Details
- Parcel number: 045k D 009.00
- Zoning: RP 3
- Other equipment: Dehumidifier
Construction
Type & style
- Home type: Condo
- Architectural style: See Remarks
- Property subtype: Condominium, Residential
Materials
- Brick, Vinyl Siding
- Foundation: See Remarks
- Roof: Asphalt
Condition
- Average
- New construction: No
- Year built: 1995
Utilities & green energy
- Sewer: Public Sewer
- Water: Public
- Utilities for property: Electricity Connected, Natural Gas Connected, Sewer Connected, Water Connected
Community & neighborhood
Security
- Security features: Security Lights, Security System, Smoke Detector(s), Other
Location
- Region: Johnson City
- Subdivision: Woodland Village
HOA & financial
HOA
- Has HOA: Yes
- HOA fee: $300 annually
- Amenities included: Landscaping
Other
Other facts
- Listing terms: Cash,Conventional,FHA,VA Loan
Price history
| Date | Event | Price |
|---|---|---|
| 7/18/2025 | Sold | $238,500-0.6%$113/sqft |
Source: TVRMLS #9982144 Report a problem | ||
| 7/1/2025 | Pending sale | $240,000$114/sqft |
Source: TVRMLS #9982144 Report a problem | ||
| 6/24/2025 | Listed for sale | $240,000-12.4%$114/sqft |
Source: TVRMLS #9982144 Report a problem | ||
| 5/31/2024 | Listing removed | $274,000$130/sqft |
Source: BHHS broker feed #9964079 Report a problem | ||
| 4/4/2024 | Listed for sale | $274,000+119.2%$130/sqft |
Source: TVRMLS #9964079 Report a problem | ||
Public tax history
| Year | Property taxes | Tax assessment |
|---|---|---|
| 2024 | $1,587 +26% | $51,800 +69.8% |
| 2023 | $1,260 +6.4% | $30,500 |
| 2022 | $1,183 | $30,500 |
Find assessor info on the county website
Neighborhood: 37601
Nearby schools
GreatSchools rating
- 9/10Woodland Elementary SchoolGrades: PK-5Distance: 0.3 mi
- 8/10Liberty Bell Middle SchoolGrades: 6-8Distance: 2 mi
- 8/10Science Hill High SchoolGrades: 9-12Distance: 2.2 mi
Schools provided by the listing agent
- Elementary: Woodland Elementary
- Middle: Indian Trail
- High: Science Hill
Source: TVRMLS. This data may not be complete. We recommend contacting the local school district to confirm school assignments for this home.
Get pre-qualified for a loan
At Zillow Home Loans, we can pre-qualify you in as little as 5 minutes with no impact to your credit score.An equal housing lender. NMLS #10287.


