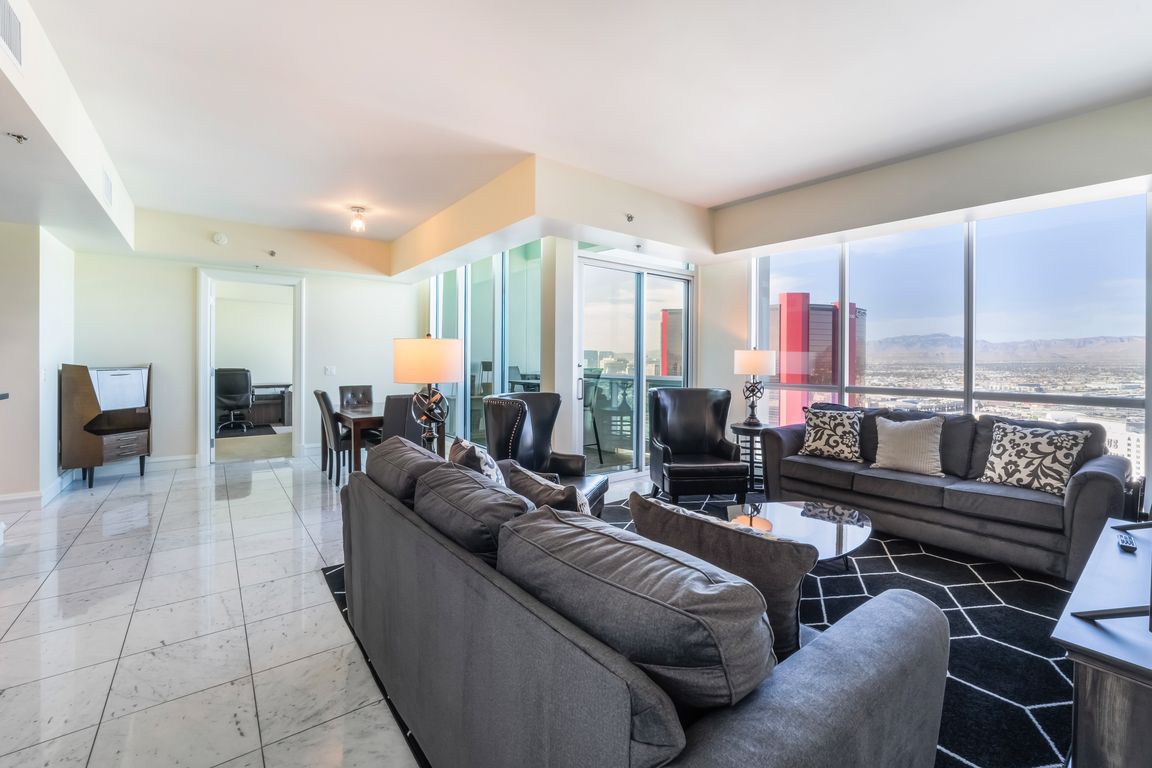
Active
$725,000
2beds
1,476sqft
2700 Las Vegas Blvd S UNIT 4101, Las Vegas, NV 89109
2beds
1,476sqft
Condominium
Built in 2006
1 Parking space
$491 price/sqft
$1,105 monthly HOA fee
What's special
Sleek modern kitchenBreathtaking strip viewsElegant white marble flooringRemote-controlled shadesCustom cabinetryUnder-cabinet lightingUndermount sink
Experience luxury high-rise living with breathtaking Strip views from the 41st floor of the sought-after Sky Las Vegas! This fully furnished 2-bedroom, 2-bath condo showcases a sleek, modern kitchen with granite countertops, custom cabinetry, under-cabinet lighting, an undermount sink, and premium stainless steel Bosch appliances. The interior is elevated with elegant ...
- 27 days |
- 432 |
- 10 |
Source: LVR,MLS#: 2723165 Originating MLS: Greater Las Vegas Association of Realtors Inc
Originating MLS: Greater Las Vegas Association of Realtors Inc
Travel times
Living Room
Kitchen
Primary Bedroom
Zillow last checked: 7 hours ago
Listing updated: October 27, 2025 at 09:58am
Listed by:
Randy K. Hatada B.0006680 (702)289-1669,
Xpand Realty & Property Mgmt
Source: LVR,MLS#: 2723165 Originating MLS: Greater Las Vegas Association of Realtors Inc
Originating MLS: Greater Las Vegas Association of Realtors Inc
Facts & features
Interior
Bedrooms & bathrooms
- Bedrooms: 2
- Bathrooms: 2
- Full bathrooms: 2
Primary bedroom
- Description: Walk-In Closet(s)
- Dimensions: 24x18
Bedroom 2
- Description: Closet
- Dimensions: 15x20
Primary bathroom
- Description: Double Sink,Separate Shower,Separate Tub
Dining room
- Description: Dining Area
- Dimensions: 12x12
Kitchen
- Description: Breakfast Bar/Counter,Granite Countertops
Living room
- Description: Rear
- Dimensions: 20x30
Heating
- Central, Electric
Cooling
- Electric
Appliances
- Included: Built-In Electric Oven, Dryer, Dishwasher, Disposal, Microwave, Refrigerator, Washer
- Laundry: Electric Dryer Hookup, Laundry Closet
Features
- None, Programmable Thermostat
- Windows: Low-Emissivity Windows
- Has fireplace: No
- Furnished: Yes
Interior area
- Total structure area: 1,476
- Total interior livable area: 1,476 sqft
Video & virtual tour
Property
Parking
- Total spaces: 1
- Parking features: Assigned, Covered, Valet
Features
- Patio & porch: Terrace
- Pool features: Community
- Has view: Yes
- View description: City, Mountain(s), Strip View
Details
- Parcel number: 16209616391
Construction
Type & style
- Home type: Condo
- Architectural style: High Rise
- Property subtype: Condominium
Condition
- Resale
- Year built: 2006
Utilities & green energy
- Utilities for property: Cable Available
Green energy
- Energy efficient items: Windows
Community & HOA
Community
- Features: Pool
- Security: 24 Hour Security, Gated Community
- Subdivision: Sky Las Vegas
HOA
- Has HOA: Yes
- Amenities included: Business Center, Fitness Center, Gated, Pool, Racquetball, Guard, Elevator(s)
- Services included: Association Management, Recreation Facilities
- HOA fee: $84 monthly
- HOA name: Sky Las Vegas
- HOA phone: 702-669-3160
- Second HOA fee: $1,021 monthly
Location
- Region: Las Vegas
Financial & listing details
- Price per square foot: $491/sqft
- Tax assessed value: $525,577
- Annual tax amount: $5,156
- Date on market: 10/1/2025
- Listing agreement: Exclusive Right To Sell
- Listing terms: Cash,Conventional