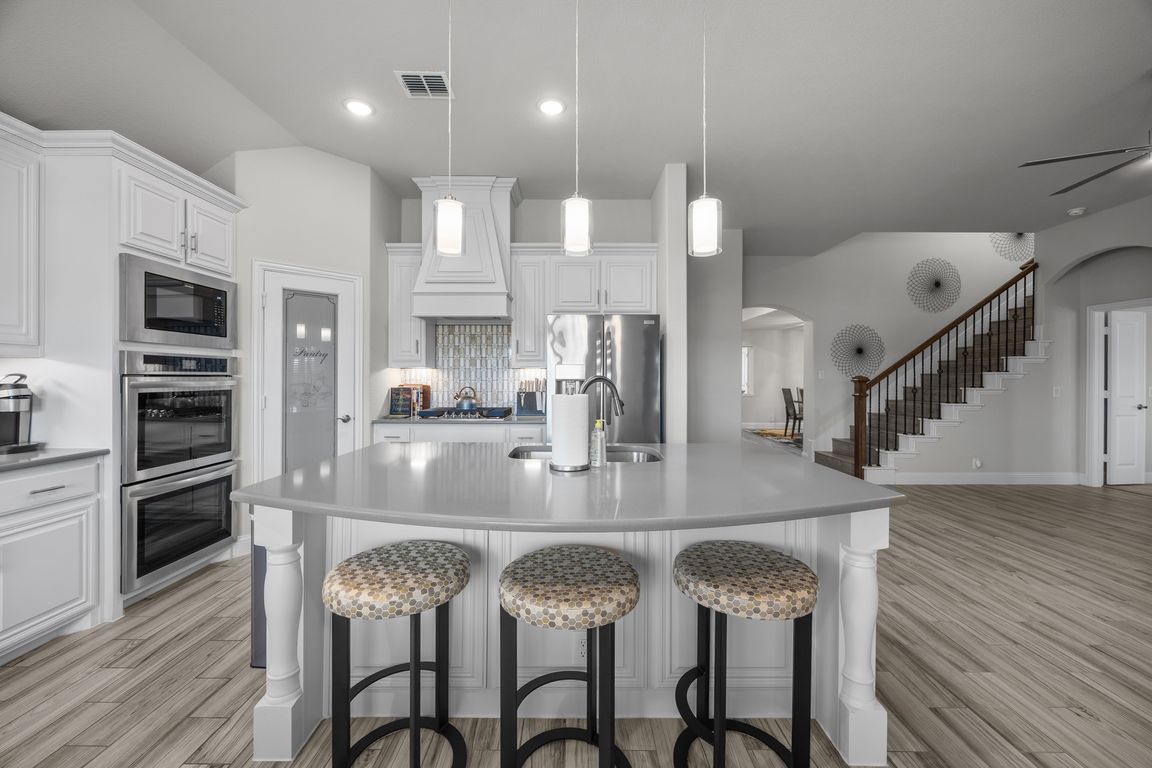
For salePrice cut: $5K (10/22)
$494,900
4beds
3,168sqft
2700 Richard St, Burleson, TX 76028
4beds
3,168sqft
Single family residence
Built in 2023
7,666 sqft
2 Attached garage spaces
$156 price/sqft
$500 annually HOA fee
What's special
Open floor planFantastic screened-in patioCorner lotRelaxing on the patioGame roomMedia roomUpgraded lighting fixtures
This stunning home in Burleson waits for you on a prime corner lot and has been thoughtfully upgraded well beyond standard new construction. Just like brand new—but better! From the upgraded lighting fixtures throughout to the fantastic screened-in patio, every detail was designed for style, comfort, and year-round enjoyment. Upgraded Marazzi ...
- 114 days |
- 237 |
- 12 |
Source: NTREIS,MLS#: 20983355
Travel times
Living Room
Kitchen
Primary Bedroom
Zillow last checked: 7 hours ago
Listing updated: October 22, 2025 at 02:06pm
Listed by:
Jennifer Birkle 0727967 817-312-6165,
Texas Legacy Realty 817-312-6165
Source: NTREIS,MLS#: 20983355
Facts & features
Interior
Bedrooms & bathrooms
- Bedrooms: 4
- Bathrooms: 3
- Full bathrooms: 3
Primary bedroom
- Features: Ceiling Fan(s), Walk-In Closet(s)
- Level: First
- Dimensions: 0 x 0
Bedroom
- Features: Built-in Features, Ceiling Fan(s)
- Level: First
- Dimensions: 0 x 0
Primary bathroom
- Features: Double Vanity, Granite Counters, Separate Shower
- Level: First
- Dimensions: 0 x 0
Other
- Features: Dual Sinks
- Level: First
- Dimensions: 0 x 0
Other
- Level: Second
- Dimensions: 0 x 0
Game room
- Level: Second
- Dimensions: 0 x 0
Kitchen
- Features: Breakfast Bar, Built-in Features, Kitchen Island, Pantry, Walk-In Pantry
- Level: First
- Dimensions: 0 x 0
Living room
- Features: Ceiling Fan(s), Fireplace
- Level: First
- Dimensions: 0 x 0
Media room
- Level: Second
- Dimensions: 0 x 0
Office
- Level: First
- Dimensions: 0 x 0
Heating
- Electric, Natural Gas
Cooling
- Central Air, Electric
Appliances
- Included: Some Gas Appliances, Double Oven, Dishwasher, Gas Cooktop, Disposal, Microwave, Plumbed For Gas
- Laundry: Laundry in Utility Room
Features
- Built-in Features, Decorative/Designer Lighting Fixtures, High Speed Internet, Kitchen Island, Open Floorplan, Pantry
- Flooring: Carpet, Ceramic Tile
- Windows: Window Coverings
- Has basement: No
- Number of fireplaces: 1
- Fireplace features: Gas
Interior area
- Total interior livable area: 3,168 sqft
Video & virtual tour
Property
Parking
- Total spaces: 2
- Parking features: Driveway
- Attached garage spaces: 2
- Has uncovered spaces: Yes
Features
- Levels: Two
- Stories: 2
- Patio & porch: Covered, Screened
- Exterior features: Rain Gutters
- Pool features: None
- Fencing: Privacy,Wood
Lot
- Size: 7,666.56 Square Feet
- Features: Sprinkler System
Details
- Parcel number: 126223320281
Construction
Type & style
- Home type: SingleFamily
- Architectural style: Traditional,Detached
- Property subtype: Single Family Residence
Materials
- Rock, Stone
- Foundation: Slab
- Roof: Composition
Condition
- Year built: 2023
Utilities & green energy
- Sewer: Public Sewer
- Water: Public
- Utilities for property: Sewer Available, Water Available
Community & HOA
Community
- Security: Smoke Detector(s)
- Subdivision: Parks Panchasarp Farms Ph 2
HOA
- Has HOA: Yes
- Services included: Association Management, Maintenance Grounds, Maintenance Structure
- HOA fee: $500 annually
- HOA name: Legacy Southwest Prop Mgmt
- HOA phone: 214-705-1615
Location
- Region: Burleson
Financial & listing details
- Price per square foot: $156/sqft
- Tax assessed value: $356,840
- Annual tax amount: $8,384
- Date on market: 7/2/2025