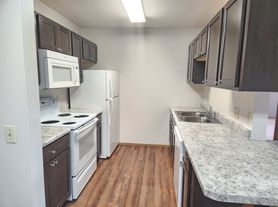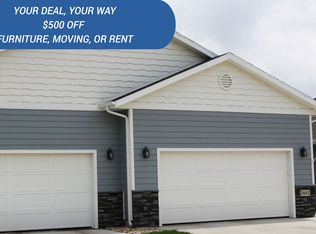Welcome to the Spacious 5-Bedroom Home with Modern Updates in Sioux Falls, SD. This stunning property boasts five generously sized bedrooms and two full bathrooms, providing ample space for all your needs.
The home is equipped with central air and gas heat, ensuring a comfortable living environment all year round. The new flooring and fresh paint throughout the house give it a modern and updated feel. The attached garage provides convenient parking and additional storage space. The home also features an in-unit laundry room with a washer and dryer for your convenience.
The property includes a shed for extra storage and a fenced yard, perfect for outdoor activities. The master bedroom features a walk-in closet, adding to the ample storage options in this home. This property is a perfect blend of space, comfort, and modern amenities.
Pets considered with additional pet fee & pet rent. Eligible for $0 security deposit.
*Rent rates and availability are subject to change. Images, 3D tours, and renderings of units may be similar to available units and do not necessarily represent the specific units available. For more information, contact Real Property Management Express*
Professionally leased and managed by Real Property Management Express
Central Air
Gas Heat
In Unit Laundry
New Flooring
New Paint
None
Washer/Dryer
House for rent
$2,275/mo
2700 S Bernhaven Ave, Sioux Falls, SD 57110
5beds
1,933sqft
Price may not include required fees and charges.
Single family residence
Available Mon Dec 15 2025
Cats, dogs OK
-- A/C
-- Laundry
Attached garage parking
-- Heating
What's special
Fenced yardShed for extra storageAttached garageGas heatFresh paintNew flooringIn-unit laundry room
- 4 days |
- -- |
- -- |
Travel times
Facts & features
Interior
Bedrooms & bathrooms
- Bedrooms: 5
- Bathrooms: 2
- Full bathrooms: 2
Features
- Walk In Closet, Walk-In Closet(s)
Interior area
- Total interior livable area: 1,933 sqft
Video & virtual tour
Property
Parking
- Parking features: Attached
- Has attached garage: Yes
- Details: Contact manager
Features
- Exterior features: Shed, Walk In Closet
- Fencing: Fenced Yard
Details
- Parcel number: 55615
Construction
Type & style
- Home type: SingleFamily
- Property subtype: Single Family Residence
Community & HOA
Location
- Region: Sioux Falls
Financial & listing details
- Lease term: Contact For Details
Price history
| Date | Event | Price |
|---|---|---|
| 10/9/2025 | Listed for rent | $2,275+1.1%$1/sqft |
Source: Zillow Rentals | ||
| 10/28/2024 | Listing removed | $2,250$1/sqft |
Source: Zillow Rentals | ||
| 9/30/2024 | Listed for rent | $2,250$1/sqft |
Source: Zillow Rentals | ||
| 9/26/2024 | Sold | $305,000-3.1%$158/sqft |
Source: | ||
| 9/6/2024 | Price change | $314,900-3.1%$163/sqft |
Source: | ||

