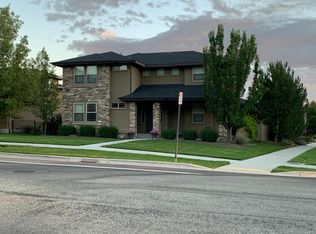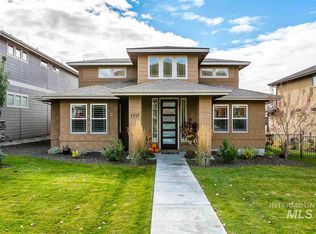Sold
Price Unknown
2700 S Palmatier Way, Boise, ID 83716
3beds
2baths
1,685sqft
Single Family Residence
Built in 2013
4,965.84 Square Feet Lot
$649,200 Zestimate®
$--/sqft
$2,565 Estimated rent
Home value
$649,200
$604,000 - $695,000
$2,565/mo
Zestimate® history
Loading...
Owner options
Explore your selling options
What's special
Enjoy the best of Boise living in this gorgeous single-level home in the sought-after Harris Ranch neighborhood - just steps to the community pool, Boise Foothills and outdoor recreation! The open floor plan offers hardwood floors, elevated ceilings, a cozy fireplace, and built-in surround sound. The chef’s kitchen shines with stainless steel appliances, double wall ovens, a 6-burner gas range, granite island, and walk-in pantry, and flows to the dining area with patio access. Unwind in the spacious primary suite with heated bathroom floors, dual-head tiled shower, and a custom walk-in closet. A thoughtful split-bedroom layout includes a flexible 3rd bedroom, currently used as an office, and can be easily converted back. 3-car garage, ample storage throughout, plumbed for water softener and central vac. Low maintenance patio and yard with xeriscaping allows more time to enjoy the community pools, and nearby Boise River, Greenbelt, Foothills trails, parks, concert and theatre venues, restaurants, and more!
Zillow last checked: 8 hours ago
Listing updated: July 09, 2025 at 04:24pm
Listed by:
Katie Mcferrin 208-921-0334,
Amherst Madison
Bought with:
Trayci Teroy
RE/MAX Capital City
Source: IMLS,MLS#: 98950748
Facts & features
Interior
Bedrooms & bathrooms
- Bedrooms: 3
- Bathrooms: 2
- Main level bathrooms: 2
- Main level bedrooms: 3
Primary bedroom
- Level: Main
- Area: 210
- Dimensions: 15 x 14
Bedroom 2
- Level: Main
- Area: 121
- Dimensions: 11 x 11
Bedroom 3
- Level: Main
- Area: 154
- Dimensions: 14 x 11
Kitchen
- Level: Main
- Area: 132
- Dimensions: 12 x 11
Heating
- Forced Air, Natural Gas
Cooling
- Central Air
Appliances
- Included: Gas Water Heater, Dishwasher, Disposal, Double Oven, Microwave, Oven/Range Built-In, Refrigerator, Washer
Features
- Bath-Master, Bed-Master Main Level, Split Bedroom, Great Room, Double Vanity, Central Vacuum Plumbed, Walk-In Closet(s), Breakfast Bar, Pantry, Kitchen Island, Number of Baths Main Level: 2
- Flooring: Hardwood, Tile
- Has basement: No
- Has fireplace: Yes
- Fireplace features: Gas
Interior area
- Total structure area: 1,685
- Total interior livable area: 1,685 sqft
- Finished area above ground: 1,685
- Finished area below ground: 0
Property
Parking
- Total spaces: 3
- Parking features: Attached
- Attached garage spaces: 3
- Details: Garage: 30x23
Features
- Levels: One
- Pool features: Community
- Fencing: Full,Metal,Vinyl
Lot
- Size: 4,965 sqft
- Features: Sm Lot 5999 SF, Sidewalks, Auto Sprinkler System, Drip Sprinkler System, Full Sprinkler System
Details
- Parcel number: R1719480150
Construction
Type & style
- Home type: SingleFamily
- Property subtype: Single Family Residence
Materials
- Frame
- Roof: Composition
Condition
- Year built: 2013
Utilities & green energy
- Water: Public
- Utilities for property: Sewer Connected
Community & neighborhood
Location
- Region: Boise
- Subdivision: Dallas Harris Estates
HOA & financial
HOA
- Has HOA: Yes
- HOA fee: $240 quarterly
Other
Other facts
- Listing terms: Cash,Conventional,FHA,VA Loan
- Ownership: Fee Simple
- Road surface type: Paved
Price history
Price history is unavailable.
Public tax history
| Year | Property taxes | Tax assessment |
|---|---|---|
| 2024 | $7,082 -15.5% | $616,100 +8.1% |
| 2023 | $8,385 +14.9% | $569,800 -21.5% |
| 2022 | $7,299 +18.6% | $726,300 +37.5% |
Find assessor info on the county website
Neighborhood: Harris Ranch
Nearby schools
GreatSchools rating
- 10/10Adams Elementary SchoolGrades: PK-6Distance: 2.6 mi
- 8/10East Junior High SchoolGrades: 7-9Distance: 1.4 mi
- 9/10Timberline High SchoolGrades: 10-12Distance: 2 mi
Schools provided by the listing agent
- Elementary: Dallas Harris
- Middle: East Jr
- High: Timberline
- District: Boise School District #1
Source: IMLS. This data may not be complete. We recommend contacting the local school district to confirm school assignments for this home.

