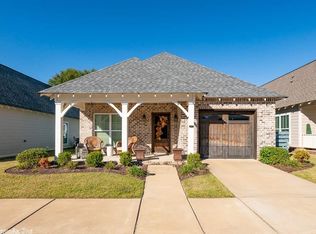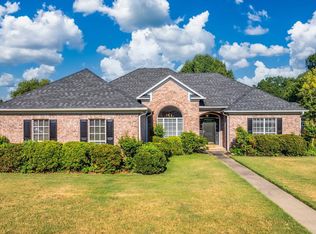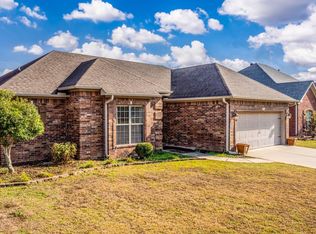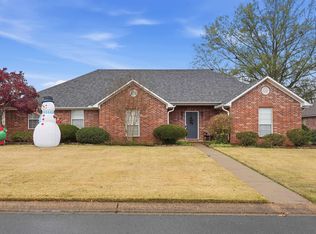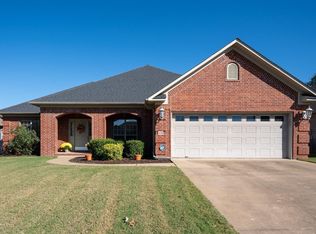Welcome to Stonebrook Cove, a highly desirable 55+ community offering comfort, convenience, and charm! This beautifully maintained Craftsman-style home features inviting curb appeal with a one-car garage and a cozy front porch—ideal for morning coffee or visiting with neighbors. Inside, you’ll love the rich hardwood floors, open-concept layout, and a stylish kitchen complete with granite countertops, stainless steel appliances, and a spacious pantry. Enjoy the ease of a low-maintenance yard while relaxing on the covered patio, perfect for quiet afternoons or entertaining friends. With abundant storage throughout and thoughtful design details, this home perfectly blends modern comfort with timeless style.
Contingent
$314,999
2700 Stonebrook Cv, Conway, AR 72034
3beds
1,580sqft
Est.:
Single Family Residence
Built in 2015
5,227.2 Square Feet Lot
$311,800 Zestimate®
$199/sqft
$125/mo HOA
What's special
Covered patioOpen-concept layoutInviting curb appealStylish kitchenRich hardwood floorsGranite countertopsLow-maintenance yard
- 44 days |
- 403 |
- 20 |
Zillow last checked: 8 hours ago
Listing updated: November 28, 2025 at 12:34pm
Listed by:
Leah Brown 501-733-2093,
ERA TEAM Real Estate 501-327-6731
Source: CARMLS,MLS#: 25043764
Facts & features
Interior
Bedrooms & bathrooms
- Bedrooms: 3
- Bathrooms: 2
- Full bathrooms: 2
Rooms
- Room types: Great Room
Dining room
- Features: Kitchen/Dining Combo, Living/Dining Combo, Breakfast Bar
Heating
- Electric
Cooling
- Electric
Appliances
- Included: Free-Standing Range, Microwave, Electric Range, Dishwasher, Disposal, Plumbed For Ice Maker
- Laundry: Washer Hookup, Electric Dryer Hookup, Laundry Room
Features
- Walk-In Closet(s), Ceiling Fan(s), Walk-in Shower, Breakfast Bar, Granite Counters, Pantry, Sheet Rock, Sheet Rock Ceiling, Primary Bedroom Apart, 3 Bedrooms Same Level
- Flooring: Carpet, Wood, Tile
- Doors: Insulated Doors
- Windows: Insulated Windows
- Has fireplace: No
- Fireplace features: None
Interior area
- Total structure area: 1,580
- Total interior livable area: 1,580 sqft
Property
Parking
- Total spaces: 1
- Parking features: Garage, One Car, Garage Door Opener
- Has garage: Yes
Features
- Levels: One
- Stories: 1
- Patio & porch: Patio, Porch
- Fencing: Full
Lot
- Size: 5,227.2 Square Feet
- Features: Level, Corner Lot, Extra Landscaping, Subdivided
Details
- Parcel number: 71112125015
Construction
Type & style
- Home type: SingleFamily
- Architectural style: Craftsman
- Property subtype: Single Family Residence
Materials
- Wood Siding
- Foundation: Slab
- Roof: Shingle
Condition
- New construction: No
- Year built: 2015
Utilities & green energy
- Electric: Elec-Municipal (+Entergy)
- Sewer: Public Sewer
- Water: Public
Green energy
- Energy efficient items: Doors
Community & HOA
Community
- Features: Mandatory Fee, Gated
- Subdivision: HOMES OF STONEBROOK COVE (THE)
HOA
- Has HOA: Yes
- Services included: Maintenance Grounds
- HOA fee: $125 monthly
Location
- Region: Conway
Financial & listing details
- Price per square foot: $199/sqft
- Tax assessed value: $277,250
- Annual tax amount: $2,209
- Date on market: 11/1/2025
- Listing terms: VA Loan,FHA,Conventional,Cash
- Road surface type: Paved
Estimated market value
$311,800
$296,000 - $327,000
$1,663/mo
Price history
Price history
| Date | Event | Price |
|---|---|---|
| 11/1/2025 | Listed for sale | $314,999$199/sqft |
Source: | ||
| 10/30/2025 | Listing removed | $314,999$199/sqft |
Source: | ||
| 7/23/2025 | Price change | $314,999-3.1%$199/sqft |
Source: | ||
| 4/29/2025 | Listed for sale | $325,000+577.1%$206/sqft |
Source: | ||
| 7/14/2014 | Sold | $48,000$30/sqft |
Source: Public Record Report a problem | ||
Public tax history
Public tax history
| Year | Property taxes | Tax assessment |
|---|---|---|
| 2024 | $1,709 -4.2% | $43,660 |
| 2023 | $1,784 -2.7% | $43,660 |
| 2022 | $1,834 | $43,660 |
Find assessor info on the county website
BuyAbility℠ payment
Est. payment
$1,918/mo
Principal & interest
$1536
Property taxes
$147
Other costs
$235
Climate risks
Neighborhood: 72034
Nearby schools
GreatSchools rating
- 6/10Carl Stuart Middle SchoolGrades: 5-7Distance: 0.2 mi
- 7/10Conway High WestGrades: 10-12Distance: 1.2 mi
- 5/10Marguerite Vann Elementary SchoolGrades: K-4Distance: 0.2 mi
- Loading
