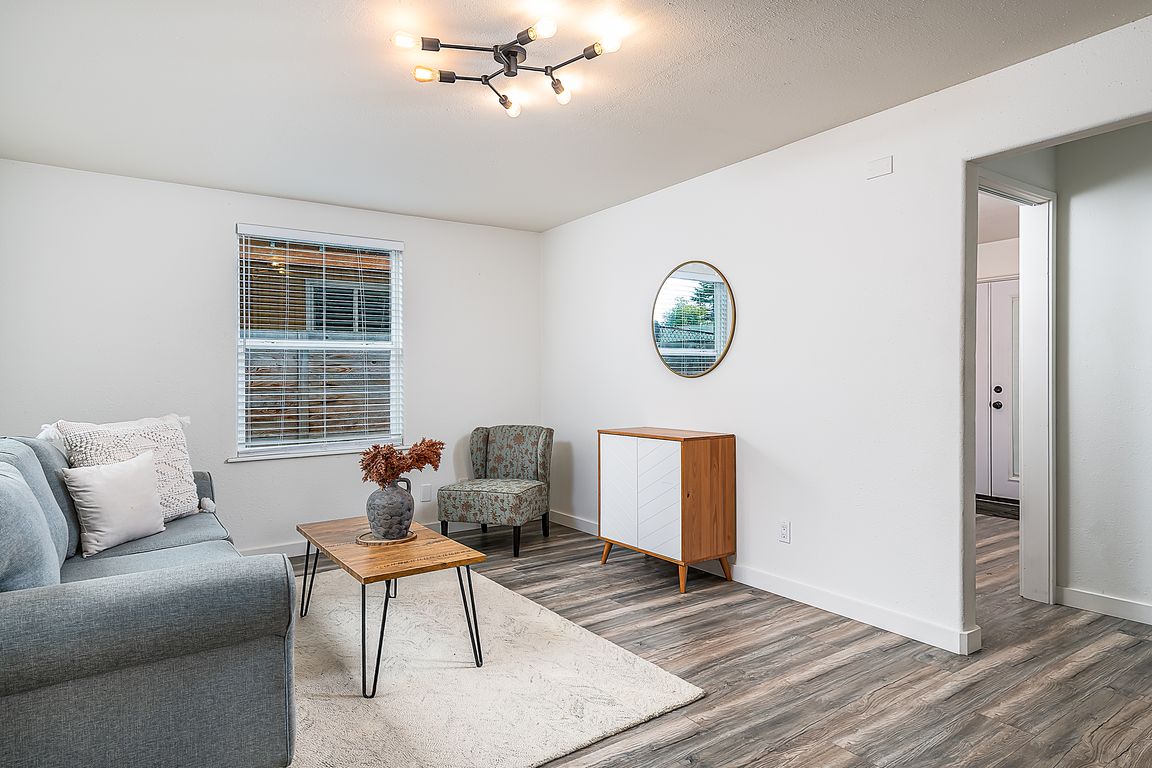
Active
$599,000
3beds
1,300sqft
27003 124th Avenue SE, Kent, WA 98030
3beds
1,300sqft
Single family residence
Built in 1945
8,890 sqft
Driveway, off street
$461 price/sqft
What's special
Ample parkingItalian tileHeated floorsSecure gated lotNew roofsQuartz countersRefined touches
Fully renovated and filled with possibilities, this Kent property offers two homes on one secure, gated lot. Thoughtful updates throughout include new roofs, kitchens, bathrooms, windows, flooring, appliances, and more, creating a move-in ready experience that feels brand new. The main residence highlights refined touches like Italian tile, heated floors, and ...
- 66 days |
- 1,628 |
- 77 |
Source: NWMLS,MLS#: 2433574
Travel times
Kitchen
Living Room
Bedroom
Living Room
Zillow last checked: 8 hours ago
Listing updated: September 22, 2025 at 01:43pm
Listed by:
Brian Alfi,
Windermere R.E. Shoreline,
Michael Swires,
Windermere R.E. Shoreline
Source: NWMLS,MLS#: 2433574
Facts & features
Interior
Bedrooms & bathrooms
- Bedrooms: 3
- Bathrooms: 2
- 3/4 bathrooms: 2
- Main level bathrooms: 2
- Main level bedrooms: 3
Heating
- Ductless, Electric
Cooling
- Ductless
Appliances
- Included: Dishwasher(s), Dryer(s), Microwave(s), Refrigerator(s), Stove(s)/Range(s), Washer(s)
Features
- Dining Room
- Flooring: Ceramic Tile, Marble, Vinyl Plank
- Doors: French Doors
- Windows: Double Pane/Storm Window
- Basement: Unfinished
- Has fireplace: No
Interior area
- Total structure area: 1,300
- Total interior livable area: 1,300 sqft
Property
Parking
- Parking features: Driveway, Off Street
Features
- Levels: One
- Stories: 1
- Entry location: Main
- Patio & porch: Double Pane/Storm Window, Dining Room, French Doors, Security System
- Has view: Yes
- View description: Territorial
Lot
- Size: 8,890.6 Square Feet
- Features: Corner Lot, Curbs, Paved, Sidewalk, Cable TV, Deck, Dog Run, Fenced-Partially, Gated Entry, High Speed Internet
- Topography: Level
Details
- Parcel number: 2822059234
- Special conditions: Standard
Construction
Type & style
- Home type: SingleFamily
- Property subtype: Single Family Residence
Materials
- Wood Siding, Wood Products
- Foundation: Poured Concrete, Slab
- Roof: Composition
Condition
- Year built: 1945
- Major remodel year: 1945
Utilities & green energy
- Sewer: Septic Tank, Sewer Connected
- Water: Public
Community & HOA
Community
- Security: Security System
- Subdivision: East Hill
Location
- Region: Kent
Financial & listing details
- Price per square foot: $461/sqft
- Tax assessed value: $447,000
- Annual tax amount: $4,503
- Date on market: 9/14/2025
- Cumulative days on market: 112 days
- Listing terms: Cash Out,Conventional,FHA,VA Loan
- Inclusions: Dishwasher(s), Dryer(s), Microwave(s), Refrigerator(s), Stove(s)/Range(s), Washer(s)