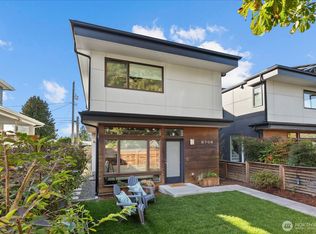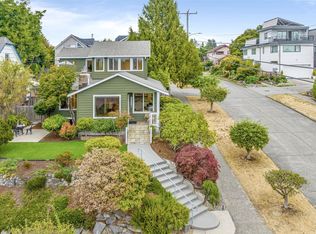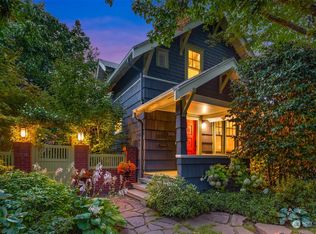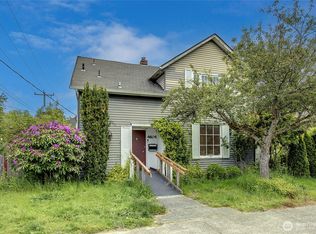Sold
Listed by:
Shelle Dier,
Redfin
Bought with: COMPASS
$1,605,000
2701 47th Avenue SW, Seattle, WA 98116
3beds
2,407sqft
Single Family Residence
Built in 2013
3,005.64 Square Feet Lot
$1,564,900 Zestimate®
$667/sqft
$4,833 Estimated rent
Home value
$1,564,900
$1.42M - $1.71M
$4,833/mo
Zestimate® history
Loading...
Owner options
Explore your selling options
What's special
Modern, luxurious home sits on a corner lot in the desirable Admiral neighborhood. Floor to ceiling windows bathe rooms with natural light in every season! Tasteful main floor plan features a living room, a double sided gas fireplace & a chef's kitchen with designer cabinets & Bertazzoni appliances. On the second floor, privacy & views abound in the spacious primary suite with double closets & gorgeous bath. Two more bedrooms & full bath with soaking tub complete this floor. Head up the stairs to an inside/outside entertainment room with wet bar, a grand deck & views of Puget Sound & Oly Mtns. Don't miss the oversized, 2-car garage, nor the Solar panels for self-generated power. Indulge in the beautiful edible & showy gardens! A Must See!
Zillow last checked: 8 hours ago
Listing updated: June 10, 2024 at 10:47am
Offers reviewed: May 22
Listed by:
Shelle Dier,
Redfin
Bought with:
Britt Procopio, 21022630
COMPASS
Source: NWMLS,MLS#: 2237300
Facts & features
Interior
Bedrooms & bathrooms
- Bedrooms: 3
- Bathrooms: 3
- Full bathrooms: 1
- 3/4 bathrooms: 1
- 1/2 bathrooms: 1
- Main level bathrooms: 1
Primary bedroom
- Level: Second
Bedroom
- Level: Second
Bedroom
- Level: Second
Bathroom full
- Level: Second
Bathroom three quarter
- Level: Second
Other
- Level: Main
Bonus room
- Level: Third
Den office
- Level: Second
Dining room
- Level: Main
Entry hall
- Level: Main
Family room
- Level: Third
Kitchen with eating space
- Level: Main
Living room
- Level: Main
Rec room
- Level: Third
Utility room
- Level: Second
Heating
- Fireplace(s), Hot Water Recirc Pump
Cooling
- Has cooling: Yes
Appliances
- Included: Dishwashers_, Double Oven, Dryer(s), GarbageDisposal_, Microwaves_, Refrigerators_, StovesRanges_, Washer(s), Dishwasher(s), Garbage Disposal, Microwave(s), Refrigerator(s), Stove(s)/Range(s), Water Heater: Tankless w/ Back up, Water Heater Location: Garage
Features
- Bath Off Primary, Dining Room, High Tech Cabling, Walk-In Pantry
- Flooring: Ceramic Tile, Engineered Hardwood, Vinyl Plank
- Windows: Double Pane/Storm Window
- Basement: None
- Number of fireplaces: 1
- Fireplace features: Gas, Main Level: 1, Fireplace
Interior area
- Total structure area: 2,407
- Total interior livable area: 2,407 sqft
Property
Parking
- Total spaces: 2
- Parking features: Driveway, Attached Garage
- Attached garage spaces: 2
Features
- Levels: Multi/Split
- Entry location: Main
- Patio & porch: Ceramic Tile, Bath Off Primary, Double Pane/Storm Window, Dining Room, High Tech Cabling, Vaulted Ceiling(s), Walk-In Closet(s), Walk-In Pantry, Wet Bar, Fireplace, Water Heater
- Has view: Yes
- View description: Mountain(s), Sound, Territorial
- Has water view: Yes
- Water view: Sound
Lot
- Size: 3,005 sqft
- Features: Corner Lot, Paved, Sidewalk, Deck, Electric Car Charging, Fenced-Fully, Gas Available, High Speed Internet, Irrigation, Patio
- Topography: Level
- Residential vegetation: Garden Space
Details
- Parcel number: 9276201680
- Zoning description: NR3,Jurisdiction: City
- Special conditions: Standard
Construction
Type & style
- Home type: SingleFamily
- Architectural style: Modern
- Property subtype: Single Family Residence
Materials
- Cement Planked, Wood Siding
- Foundation: Poured Concrete, Slab
- Roof: Flat
Condition
- Very Good
- Year built: 2013
Details
- Builder name: Isola
Utilities & green energy
- Electric: Company: Seattle City Light
- Sewer: Sewer Connected, Company: Seattle Public Utilities
- Water: Public, Company: Seattle Public Utilities
- Utilities for property: Xfinity -Cxld, Centurlink -Cxld
Green energy
- Energy generation: Solar
Community & neighborhood
Community
- Community features: Park, Playground, Trail(s)
Location
- Region: Seattle
- Subdivision: North Admiral
Other
Other facts
- Listing terms: Cash Out,Conventional
- Cumulative days on market: 354 days
Price history
| Date | Event | Price |
|---|---|---|
| 6/10/2024 | Sold | $1,605,000+0.6%$667/sqft |
Source: | ||
| 5/23/2024 | Pending sale | $1,595,000$663/sqft |
Source: | ||
| 5/16/2024 | Listed for sale | $1,595,000+104.5%$663/sqft |
Source: | ||
| 6/13/2013 | Sold | $779,900+160%$324/sqft |
Source: Public Record | ||
| 12/7/2011 | Sold | $300,000$125/sqft |
Source: Public Record | ||
Public tax history
| Year | Property taxes | Tax assessment |
|---|---|---|
| 2024 | $14,276 +18.8% | $1,502,000 +18.5% |
| 2023 | $12,013 +6.4% | $1,267,000 -4.5% |
| 2022 | $11,286 +4.3% | $1,327,000 +13.3% |
Find assessor info on the county website
Neighborhood: Admiral
Nearby schools
GreatSchools rating
- 8/10Lafayette Elementary SchoolGrades: PK-5Distance: 0.2 mi
- 9/10Madison Middle SchoolGrades: 6-8Distance: 0.4 mi
- 7/10West Seattle High SchoolGrades: 9-12Distance: 0.4 mi
Schools provided by the listing agent
- Elementary: Lafayette
- Middle: Madison Mid
- High: West Seattle High
Source: NWMLS. This data may not be complete. We recommend contacting the local school district to confirm school assignments for this home.

Get pre-qualified for a loan
At Zillow Home Loans, we can pre-qualify you in as little as 5 minutes with no impact to your credit score.An equal housing lender. NMLS #10287.
Sell for more on Zillow
Get a free Zillow Showcase℠ listing and you could sell for .
$1,564,900
2% more+ $31,298
With Zillow Showcase(estimated)
$1,596,198


