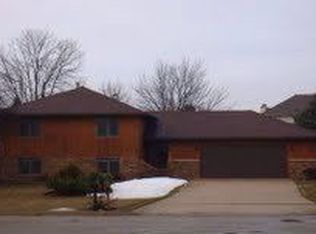Closed
$390,000
2701 6th Ave SW, Austin, MN 55912
4beds
3,006sqft
Single Family Residence
Built in 1994
0.42 Square Feet Lot
$420,200 Zestimate®
$130/sqft
$2,686 Estimated rent
Home value
$420,200
Estimated sales range
Not available
$2,686/mo
Zestimate® history
Loading...
Owner options
Explore your selling options
What's special
Welcome to this stunning 2 story, 4 bedroom and 4 bath home located in a quiet SW neighborhood. Enjoy over 3,000 square feet of living space built on a much larger lot than typical for the neighborhood. Even with a fenced yard featuring a large deck and patio area with an in-ground sprinkler system, there is plenty of room for a garden or play space next to a large storage shed. All new carpet and hard wood floors just installed. The primary bath was remodeled within the last few years and the guest bath was just remodeled over the past month. Entertain in the formal dining room and living or relax in either of the 2 family rooms. Enjoy the extra large, beautiful kitchen with quartz counter tops, custom cabinetry and newer stainless steel appliances with attached large family room and fireplace. The lower level is also finished adding another bedroom, bath family room and storage room. This home is perfect inside and out!
Zillow last checked: 8 hours ago
Listing updated: September 28, 2025 at 12:02am
Listed by:
Aaron Dale Skalicky 507-438-3332,
Sterling Real Estate
Bought with:
Heather E Anderson
RE/MAX Results
Source: NorthstarMLS as distributed by MLS GRID,MLS#: 6577516
Facts & features
Interior
Bedrooms & bathrooms
- Bedrooms: 4
- Bathrooms: 3
- Full bathrooms: 2
- 1/2 bathrooms: 1
Bedroom 1
- Level: Upper
Bedroom 2
- Level: Upper
Bedroom 3
- Level: Upper
Bedroom 4
- Level: Lower
Bathroom
- Level: Main
Bathroom
- Level: Upper
Bathroom
- Level: Lower
Dining room
- Level: Main
Family room
- Level: Main
Family room
- Level: Lower
Kitchen
- Level: Main
Living room
- Level: Main
Storage
- Level: Lower
Heating
- Forced Air
Cooling
- Central Air
Appliances
- Included: Dishwasher, Disposal, Gas Water Heater, Water Filtration System, Microwave, Range, Refrigerator, Stainless Steel Appliance(s), Washer, Water Softener Owned
Features
- Basement: Block
- Number of fireplaces: 1
- Fireplace features: Family Room, Gas
Interior area
- Total structure area: 3,006
- Total interior livable area: 3,006 sqft
- Finished area above ground: 1,976
- Finished area below ground: 950
Property
Parking
- Total spaces: 3
- Parking features: Attached, Concrete, Insulated Garage
- Attached garage spaces: 3
Accessibility
- Accessibility features: None
Features
- Levels: Two
- Stories: 2
- Patio & porch: Deck, Front Porch
- Pool features: None
- Fencing: Wood
Lot
- Size: 0.42 sqft
- Dimensions: 115 x 180 x 90 x 180
- Features: Many Trees
Details
- Foundation area: 1030
- Parcel number: 344900430
- Zoning description: Residential-Single Family
Construction
Type & style
- Home type: SingleFamily
- Property subtype: Single Family Residence
Materials
- Vinyl Siding, Frame
- Roof: Age 8 Years or Less,Asphalt
Condition
- Age of Property: 31
- New construction: No
- Year built: 1994
Utilities & green energy
- Electric: Circuit Breakers, 200+ Amp Service
- Gas: Natural Gas
- Sewer: City Sewer/Connected
- Water: City Water/Connected
Community & neighborhood
Location
- Region: Austin
- Subdivision: Nob Hill 2nd
HOA & financial
HOA
- Has HOA: No
Other
Other facts
- Road surface type: Paved
Price history
| Date | Event | Price |
|---|---|---|
| 9/27/2024 | Sold | $390,000-2.5%$130/sqft |
Source: | ||
| 8/29/2024 | Pending sale | $399,900$133/sqft |
Source: | ||
| 8/9/2024 | Listed for sale | $399,900+41.3%$133/sqft |
Source: | ||
| 6/6/2019 | Sold | $283,000-2.1%$94/sqft |
Source: | ||
| 5/24/2019 | Pending sale | $289,000$96/sqft |
Source: Fawver Agency #5202745 | ||
Public tax history
| Year | Property taxes | Tax assessment |
|---|---|---|
| 2024 | $4,468 +1.4% | $347,700 -2.3% |
| 2023 | $4,406 -5.3% | $356,000 |
| 2022 | $4,654 +14.3% | -- |
Find assessor info on the county website
Neighborhood: 55912
Nearby schools
GreatSchools rating
- 2/10Banfield Elementary SchoolGrades: PK,1-4Distance: 0.8 mi
- 4/10Ellis Middle SchoolGrades: 7-8Distance: 3 mi
- 4/10Austin Senior High SchoolGrades: 9-12Distance: 1.7 mi

Get pre-qualified for a loan
At Zillow Home Loans, we can pre-qualify you in as little as 5 minutes with no impact to your credit score.An equal housing lender. NMLS #10287.
Sell for more on Zillow
Get a free Zillow Showcase℠ listing and you could sell for .
$420,200
2% more+ $8,404
With Zillow Showcase(estimated)
$428,604