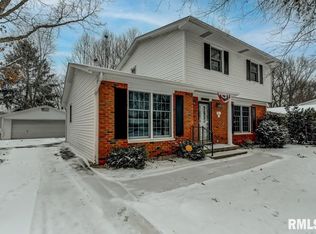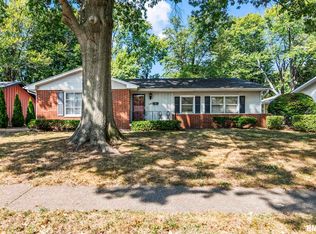Totally remodeled home that was taken down to the studs in the last 2 years. Mid-century modern ranch home in great westside neighborhood (Colony West) has an open concept, versatile kitchen, living and dining room. There is a large walk in pantry and there is also a large storage room off the 2 car garage. There are 3 good size bedrooms and 2 totally updated bathrooms with spa like features including a soaking jetted tub in the hall bath and large walk-in shower with regular, hand held and rain shower options. The newly fenced back yard has a detached screen house with raised deck surrounding two concrete patios. One patio is wired for a hot tub and is right off the master bathroom. Furnace and A/C were newer when purchased and have been inspected and updated with a wifi enabled thermostat. House was designed as my dream / forever home, but family changes require me to move on. For sale by owner but willing to pay a buyers agent a 2.5% fee.
This property is off market, which means it's not currently listed for sale or rent on Zillow. This may be different from what's available on other websites or public sources.


