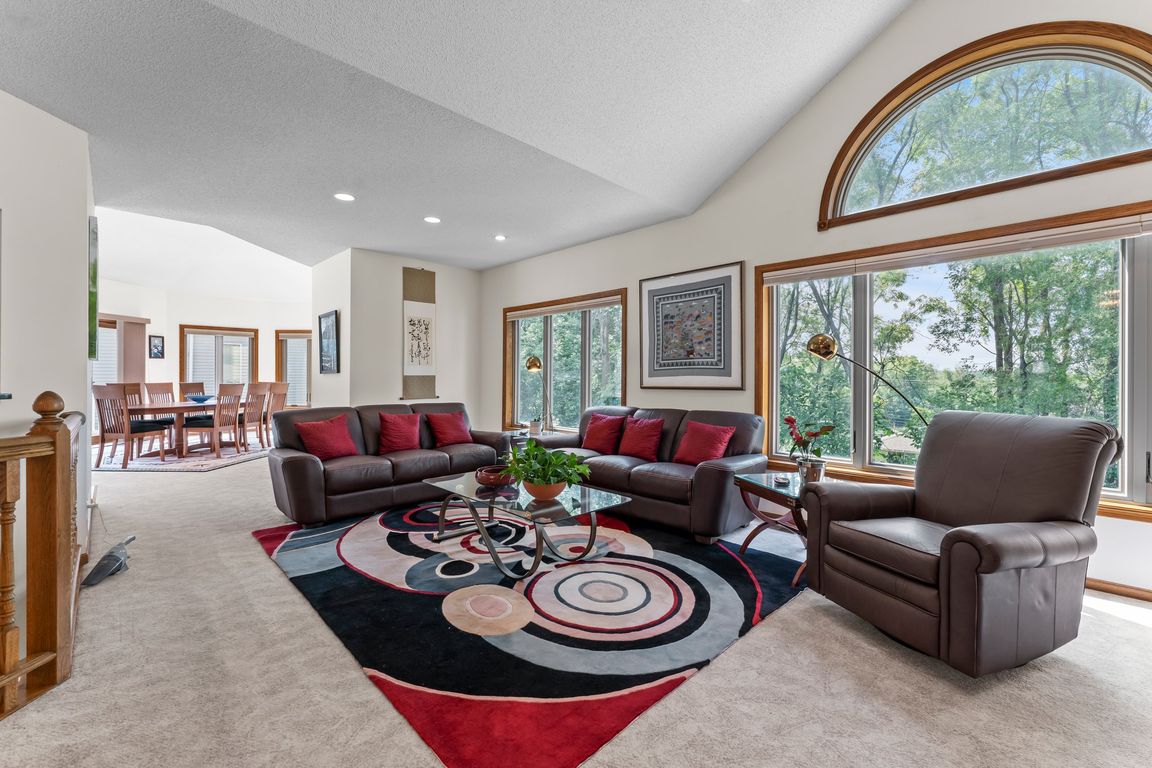
ActivePrice cut: $15K (8/6)
$735,000
4beds
3,898sqft
2701 Ashley Ter, New Brighton, MN 55112
4beds
3,898sqft
Single family residence
Built in 1993
0.31 Acres
3 Attached garage spaces
$189 price/sqft
What's special
Large center islandKohler toiletsSpacious primary suiteVaulted ceilingsFireplace temperature sensorWalls of windowsExpansive and private home
Tucked on a quiet cul-de-sac in the desirable Wexford Heights neighborhood , this expansive and private home offers vaulted ceilings, walls of windows, and an open layout filled with natural light. The gourmet kitchen features granite countertops, a large center island, updated tile flooring, a newer faucet, and a vent that ...
- 76 days
- on Zillow |
- 1,693 |
- 20 |
Source: NorthstarMLS as distributed by MLS GRID,MLS#: 6727562
Travel times
Foyer
Living Room
Dining Room
Kitchen
Primary Bedroom
Office
Lower Level
Bedroom
Office
Zillow last checked: 7 hours ago
Listing updated: August 06, 2025 at 07:00am
Listed by:
The Huerkamp Home Group 952-746-9696,
Keller Williams Preferred Rlty,
Kim Lindgren 612-710-6272
Source: NorthstarMLS as distributed by MLS GRID,MLS#: 6727562
Facts & features
Interior
Bedrooms & bathrooms
- Bedrooms: 4
- Bathrooms: 3
- Full bathrooms: 3
Rooms
- Room types: Living Room, Dining Room, Kitchen, Laundry, Bedroom 1, Bedroom 2, Bedroom 3, Bedroom 4, Recreation Room, Storage
Bedroom 1
- Level: Main
- Area: 279 Square Feet
- Dimensions: 15.5 x 18
Bedroom 2
- Level: Main
- Area: 186 Square Feet
- Dimensions: 15.5 x 12
Bedroom 3
- Level: Lower
- Area: 248 Square Feet
- Dimensions: 15.5 x 16
Bedroom 4
- Level: Lower
- Area: 201.5 Square Feet
- Dimensions: 15.5 x 13
Dining room
- Level: Main
- Area: 331.5 Square Feet
- Dimensions: 19.5 x 17
Kitchen
- Level: Main
- Area: 86.25 Square Feet
- Dimensions: 11.5 x 7.5
Laundry
- Level: Main
- Area: 45 Square Feet
- Dimensions: 5 x 9
Living room
- Level: Main
- Area: 468 Square Feet
- Dimensions: 26 x 18
Recreation room
- Level: Lower
- Area: 1379.5 Square Feet
- Dimensions: 44.5 x 31
Storage
- Level: Lower
- Area: 400 Square Feet
- Dimensions: 20 x 20
Heating
- Forced Air, Fireplace(s)
Cooling
- Central Air
Appliances
- Included: Dishwasher, Disposal, Dryer, Range, Refrigerator, Trash Compactor, Washer, Water Softener Owned
Features
- Basement: Daylight,Finished,Full,Storage Space,Walk-Out Access
- Number of fireplaces: 1
- Fireplace features: Brick, Family Room, Gas
Interior area
- Total structure area: 3,898
- Total interior livable area: 3,898 sqft
- Finished area above ground: 2,098
- Finished area below ground: 1,800
Property
Parking
- Total spaces: 3
- Parking features: Attached, Concrete, Garage Door Opener
- Attached garage spaces: 3
- Has uncovered spaces: Yes
Accessibility
- Accessibility features: None
Features
- Levels: One
- Stories: 1
- Patio & porch: Deck
Lot
- Size: 0.31 Acres
- Dimensions: 80 x 140 x 95 x 154
- Features: Many Trees
Details
- Foundation area: 2070
- Parcel number: 303023340064
- Zoning description: Residential-Single Family
Construction
Type & style
- Home type: SingleFamily
- Property subtype: Single Family Residence
Materials
- Brick/Stone
- Roof: Age 8 Years or Less,Pitched
Condition
- Age of Property: 32
- New construction: No
- Year built: 1993
Utilities & green energy
- Gas: Natural Gas
- Sewer: City Sewer/Connected
- Water: City Water/Connected
Community & HOA
Community
- Subdivision: Wexford Heights, 2nd Add
HOA
- Has HOA: No
Location
- Region: New Brighton
Financial & listing details
- Price per square foot: $189/sqft
- Tax assessed value: $713,800
- Annual tax amount: $10,356
- Date on market: 6/4/2025
- Road surface type: Paved