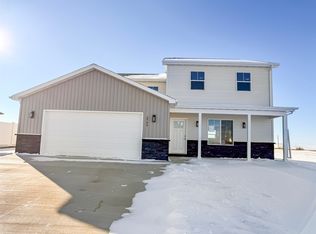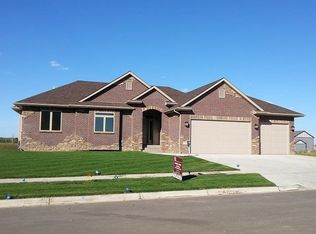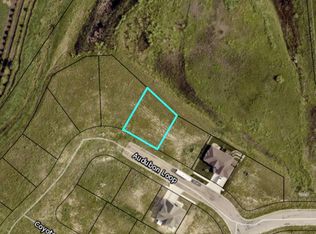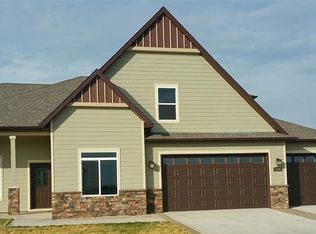Ready for your new Minot Home - check out Hunter James Construction for high quality new construction. This Krista Model Patio Home is just one of hundreds of designs available for a Minot home. This virtual home is a 3 bedroom, 2 bath, 1576 sq. ft. Patio Home (no basement). See associated documents for a feature sheet on this Minot home. If this doesn't meet your needs set up a meeting with the builder and check hundreds of different designs. If you don't find your right fit, Hunter James can custom design a home to your needs. Remember "Your Plan, Our Plan, Your Lot, Our Lot" Hunter James construction is ready to build your Minot dream home. ANY OPEN HOUSES OF A VIRTUAL HOME LISTED BY WATNE REALTORS WILL BE HELD AT OUR OFFICE AT 408 N BROADWAY, MINOT, ND.
This property is off market, which means it's not currently listed for sale or rent on Zillow. This may be different from what's available on other websites or public sources.




