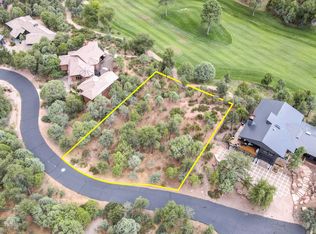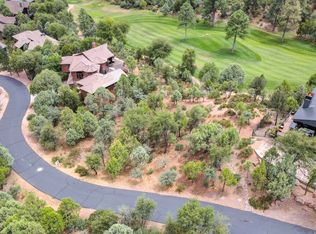Mountain contemporary architecture designed by renowned Architect Joe Esherick of E.H.D.D. of San Francisco. With 4,100 sf, 3 bedrooms and 3.5 baths. Exterior clear heart redwood, extensive landscaping, low voltage lighting (inside and out) with 10 zone radiant heat/plus a/c. Extensive use of marble/stained concrete floors. 10'& 12' doors & windows with panoramic views, large library, 900 bottle wine cellar, theater room, commercial kitchen, formal dining with silk walls. Neighborhood Description Located in the heart of Arizona, discover the best of all possible worlds. Chaparral Pines is a private, gated golf course community where pine-scented beauty relaxes your mind and refreshes your spirit. Living in Chaparral Pines is like taking a family vacation without ever having to leave home. Chaparral Pines abounds with the luxuries of fine living with a challenging 18-hole golf course. Visit the eight-acre Trailhead Park with sophisticated recreational facilities: fitness center, swimming pool, tennis, basketball and volleyball courts. Barbecue and picnic areas overlook the playground. And then there is the rustic-chic 24,000 square foot clubhouse which offers fine dining and a casual atmosphere. Paintings are a pale alternative to windows when you gaze upon the natural beauty of the rolling green golf course, rugged mountains and the Mogollon Rim.
This property is off market, which means it's not currently listed for sale or rent on Zillow. This may be different from what's available on other websites or public sources.



