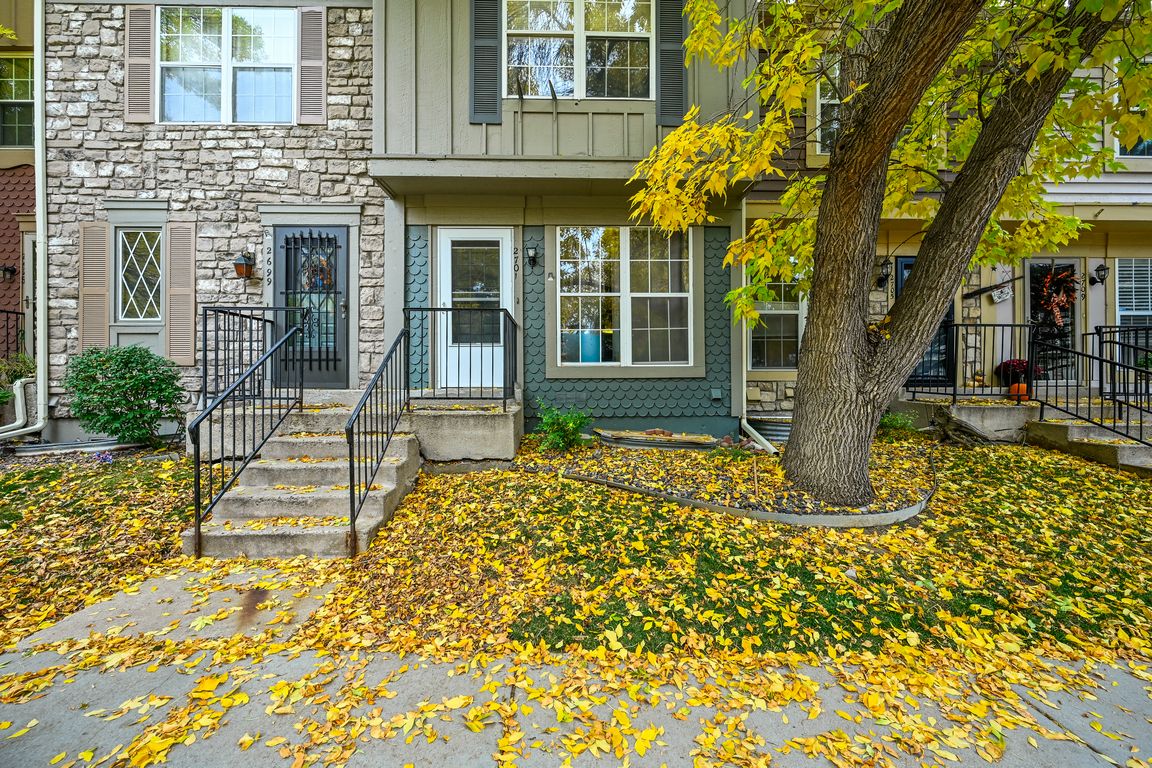
For salePrice cut: $2.5K (11/6)
$382,500
3beds
1,624sqft
2701 E Nichols Circle, Centennial, CO 80122
3beds
1,624sqft
Townhouse
Built in 1984
697 Sqft
2 Parking spaces
$236 price/sqft
$465 monthly HOA fee
What's special
Welcome home to zero-maintenance living in this renovated, turn-key townhouse in Centennial, offering over 1,400+ sqft of functional living space in an ideal location. Beautiful laminate hardwood floors, fresh interior paint (2022), and an open floor plan greet you upon entry. The wood-burning fireplace with stacked stone surround brings both warmth ...
- 46 days |
- 1,600 |
- 70 |
Source: REcolorado,MLS#: 2283627
Travel times
Living Room
Kitchen
Primary Bedroom
Bedroom
Zillow last checked: 8 hours ago
Listing updated: November 06, 2025 at 11:11am
Listed by:
Landon Bellum 720-300-6242 LandonB@YourColoradoRealty.com,
RE/MAX Professionals,
The Griffith Home Team 303-726-0410,
RE/MAX Professionals
Source: REcolorado,MLS#: 2283627
Facts & features
Interior
Bedrooms & bathrooms
- Bedrooms: 3
- Bathrooms: 4
- Full bathrooms: 1
- 3/4 bathrooms: 1
- 1/2 bathrooms: 2
- Main level bathrooms: 1
Bedroom
- Description: New Carpet (2022), Primary Bedroom With Ensuite Bath
- Level: Upper
Bedroom
- Description: Ensuite Updated Full Bath
- Level: Upper
Bedroom
- Description: Finished Basement Den Or Non-Conforming 3rd Bedroom
- Level: Basement
Bathroom
- Description: Powder Bath
- Level: Main
Bathroom
- Description: New Carpet (2022), Primary Bedroom With Ensuite Bath
- Level: Upper
Bathroom
- Description: Ensuite Updated 3/4 Bath
- Features: Primary Suite
- Level: Upper
Bathroom
- Description: Updated 1/2 Bath
- Level: Basement
Dining room
- Description: Laminate Hardwood Floors, Sliding Glass Door To Patio
- Level: Main
Kitchen
- Description: White Painted Cabinetry, Ss, Cemente Counters
- Level: Main
Laundry
- Description: Large Laundry/Utility Room
- Level: Basement
Living room
- Description: Laminate Hardwood Floors, Wood Burning Fireplace
- Level: Main
Heating
- Forced Air
Cooling
- Central Air
Appliances
- Included: Dishwasher, Disposal, Dryer, Microwave, Oven, Refrigerator, Washer
- Laundry: In Unit
Features
- Ceiling Fan(s), Concrete Counters, Eat-in Kitchen, Primary Suite
- Flooring: Carpet, Laminate
- Windows: Window Coverings, Window Treatments
- Basement: Finished,Full
- Number of fireplaces: 1
- Fireplace features: Living Room, Wood Burning
- Common walls with other units/homes: No One Above,2+ Common Walls
Interior area
- Total structure area: 1,624
- Total interior livable area: 1,624 sqft
- Finished area above ground: 1,092
- Finished area below ground: 364
Video & virtual tour
Property
Parking
- Total spaces: 2
- Details: Off Street Spaces: 2
Features
- Levels: Two
- Stories: 2
- Patio & porch: Patio
- Pool features: Outdoor Pool
- Fencing: Full
Lot
- Size: 697 Square Feet
- Features: Landscaped, Master Planned, Near Public Transit, Sprinklers In Front
Details
- Parcel number: 032370661
- Special conditions: Standard
Construction
Type & style
- Home type: Townhouse
- Property subtype: Townhouse
- Attached to another structure: Yes
Materials
- Frame
- Foundation: Slab
- Roof: Composition
Condition
- Updated/Remodeled
- Year built: 1984
Utilities & green energy
- Sewer: Public Sewer
- Water: Public
Community & HOA
Community
- Subdivision: Highland View Townhomes
HOA
- Has HOA: Yes
- Amenities included: Pool
- Services included: Maintenance Grounds, Maintenance Structure, Snow Removal, Trash, Water
- HOA fee: $465 monthly
- HOA name: Highland View
- HOA phone: 855-289-6007
Location
- Region: Centennial
Financial & listing details
- Price per square foot: $236/sqft
- Tax assessed value: $384,900
- Annual tax amount: $2,665
- Date on market: 10/17/2025
- Listing terms: Cash,Conventional,FHA,VA Loan
- Ownership: Individual
- Road surface type: Paved