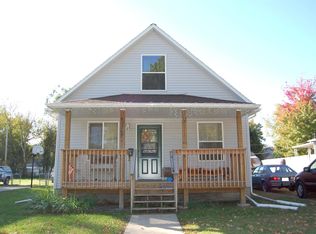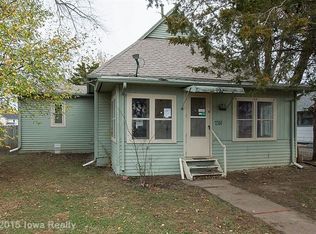Sold for $240,000 on 06/13/25
$240,000
2701 E Walnut St, Des Moines, IA 50317
2beds
1,316sqft
Single Family Residence
Built in 1954
8,799.12 Square Feet Lot
$241,500 Zestimate®
$182/sqft
$1,634 Estimated rent
Home value
$241,500
$229,000 - $254,000
$1,634/mo
Zestimate® history
Loading...
Owner options
Explore your selling options
What's special
This is the one you've been waiting for! A rare gem, this charming ranch-style home features a finished attic and basement, all nestled on a fenced-in corner lot. With ample space and a 3-car garage, opportunities like this don't come around often. Step inside to an open and airy floor plan where the spacious living room complete with stunning built-in cabinets flows seamlessly into the dining area, kitchen, and inviting all-seasons porch. The main level also features two comfortable bedrooms and a full bath. Nearly the entire living space boasts hard-surface flooring, with the exception of the guest bedroom and the cozy basement living area. Upstairs, you'll find a freshly finished attic space with sleek hard-surface flooring, an excellent use of square footage that's perfect as a third bedroom, home office, or hobby/game room.
Now, onto what might just be the best part of the home: the basement. This retro gem is a true time capsule! The original woodwork has stood the test of time, looking just as stunning as it did 75 years ago. Complete with impressive built-ins and a charming dry bar, this space is full of character. A 3/4 bath, laundry area, and additional storage complete this dry, structurally sound lower level. And let's not forget the garage space, this home offers a 1-car attached garage plus a 2-car detached garage, giving you plenty of room to tinker, store, or create your dream workshop. With all these features and more, what else could you ask for in a home?
Zillow last checked: 8 hours ago
Listing updated: June 13, 2025 at 09:19am
Listed by:
Jonny Lee (515)306-5958,
RE/MAX Precision
Bought with:
Tiffany Marcum
The American Real Estate Co.
Source: DMMLS,MLS#: 717092 Originating MLS: Des Moines Area Association of REALTORS
Originating MLS: Des Moines Area Association of REALTORS
Facts & features
Interior
Bedrooms & bathrooms
- Bedrooms: 2
- Bathrooms: 2
- Full bathrooms: 1
- 3/4 bathrooms: 1
- Main level bedrooms: 2
Heating
- Forced Air, Gas, Natural Gas
Cooling
- Central Air
Appliances
- Included: Dryer, Dishwasher, Microwave, Refrigerator, Stove, Washer
Features
- Dining Area, Cable TV
- Flooring: Hardwood
- Basement: Finished
Interior area
- Total structure area: 1,316
- Total interior livable area: 1,316 sqft
- Finished area below ground: 400
Property
Parking
- Total spaces: 1
- Parking features: Attached, Detached, Garage, One Car Garage, Two Car Garage
- Attached garage spaces: 1
Features
- Levels: One and One Half
- Stories: 1
- Fencing: Chain Link
Lot
- Size: 8,799 sqft
- Dimensions: 60 x 147
Details
- Parcel number: 05000109000000
- Zoning: N3C
Construction
Type & style
- Home type: SingleFamily
- Architectural style: One and One Half Story
- Property subtype: Single Family Residence
Materials
- Metal Siding
- Foundation: Block
- Roof: Asphalt,Shingle
Condition
- Year built: 1954
Utilities & green energy
- Sewer: Public Sewer
- Water: Public
Community & neighborhood
Security
- Security features: Smoke Detector(s)
Location
- Region: Des Moines
Other
Other facts
- Listing terms: Cash,Conventional,FHA,VA Loan
- Road surface type: Concrete
Price history
| Date | Event | Price |
|---|---|---|
| 6/13/2025 | Sold | $240,000$182/sqft |
Source: | ||
| 5/6/2025 | Pending sale | $240,000$182/sqft |
Source: | ||
| 5/1/2025 | Listed for sale | $240,000+17.1%$182/sqft |
Source: | ||
| 6/3/2022 | Sold | $205,000+2.6%$156/sqft |
Source: | ||
| 4/21/2022 | Pending sale | $199,900$152/sqft |
Source: | ||
Public tax history
| Year | Property taxes | Tax assessment |
|---|---|---|
| 2024 | $3,646 +6.6% | $195,800 |
| 2023 | $3,420 +0.8% | $195,800 +27.1% |
| 2022 | $3,392 +23.4% | $154,000 |
Find assessor info on the county website
Neighborhood: Fairground
Nearby schools
GreatSchools rating
- 4/10Willard Elementary SchoolGrades: K-5Distance: 0.4 mi
- 1/10Hoyt Middle SchoolGrades: 6-8Distance: 2.5 mi
- 2/10East High SchoolGrades: 9-12Distance: 1.8 mi
Schools provided by the listing agent
- District: Des Moines Independent
Source: DMMLS. This data may not be complete. We recommend contacting the local school district to confirm school assignments for this home.

Get pre-qualified for a loan
At Zillow Home Loans, we can pre-qualify you in as little as 5 minutes with no impact to your credit score.An equal housing lender. NMLS #10287.

