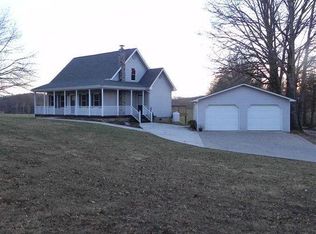Rare Find This Close To Town!! Just Drive Up This Driveway To The House And See This 130 +/- Acre Farm...When You Get To The Top Of Driveway And See The Back View Of The Farm And Lake,,It Will Take Your Breath Away! There Is An 11 Acre Lake Per Owner With A Landing Strip For Small Planes In Front Of The Lake That Is Used Frequently According To The Owners. This Farm Has Lots Of Opportunities Including Having Road Frontage On 2 Roads! The Beautiful 1.5 Story Full Brick Home With 4 Bedrooms, 4.1 Baths, Owners Suite On Main Level, Entry Foyer, Hardwood Staircase, Family Room W/Gas Fireplace, Formal Dining Room, Large Mudroom/Laundry Room, Bonus Area, Over Sized 2 Car Attached Garage Is 840 Sq Ft, 3 Car Detached Garage Is 1457 Sq Ft. And Has Finished Rec Room Above. There Is A Huge Barn/Warehouse 21,000 Sq Ft, Hay Shed, Small Barn. Some Black Board Fencing In Place. Possibilities Are Endless!! Make An Appointment To See This One For Yourself,,,It's Amazing!
This property is off market, which means it's not currently listed for sale or rent on Zillow. This may be different from what's available on other websites or public sources.

