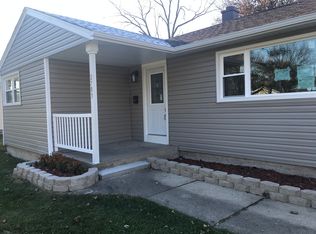Closed
$370,000
2701 Flicker Ln, Rolling Meadows, IL 60008
3beds
1,397sqft
Single Family Residence
Built in 1958
10,647 Square Feet Lot
$378,600 Zestimate®
$265/sqft
$2,760 Estimated rent
Home value
$378,600
$341,000 - $420,000
$2,760/mo
Zestimate® history
Loading...
Owner options
Explore your selling options
What's special
Multiple offers received...Requesting offers in by Sunday 2/23 at 4pm. Welcome home! This 3 bedroom 2 bath home is situated on a large, light filled fenced yard with a magical greenhouse. Once inside you will love the bright kitchen with stainless steel appliances and room for a table. The kitchen opens to a large family room with a woodburning fireplace, radiant heated floors and patio doors leading out to the sunroom, perfect for additional living space or just to enjoy the summer nights. Both bathrooms have been completely updated. There is additional storage attached to the garage. The living room is currently being used as a dining room showcasing the versatility of this home. It is centrally located making access to highways, shopping, schools, parks and all that Rolling Meadows has to offer easy. Please note the taxes do not reflect any exemptions.
Zillow last checked: 8 hours ago
Listing updated: March 25, 2025 at 01:29am
Listing courtesy of:
Mary Moran 847-495-5000,
HomeSmart Connect LLC
Bought with:
Kim Alden
Compass
Source: MRED as distributed by MLS GRID,MLS#: 12295134
Facts & features
Interior
Bedrooms & bathrooms
- Bedrooms: 3
- Bathrooms: 2
- Full bathrooms: 2
Primary bedroom
- Level: Main
- Area: 120 Square Feet
- Dimensions: 12X10
Bedroom 2
- Level: Main
- Area: 120 Square Feet
- Dimensions: 12X10
Bedroom 3
- Level: Main
- Area: 120 Square Feet
- Dimensions: 12X10
Family room
- Features: Flooring (Wood Laminate)
- Level: Main
- Area: 400 Square Feet
- Dimensions: 20X20
Kitchen
- Features: Kitchen (Eating Area-Table Space), Flooring (Hardwood)
- Level: Main
- Area: 144 Square Feet
- Dimensions: 12X12
Laundry
- Level: Main
- Area: 35 Square Feet
- Dimensions: 5X7
Living room
- Features: Flooring (Hardwood)
- Level: Main
- Area: 228 Square Feet
- Dimensions: 12X19
Sun room
- Level: Main
- Area: 270 Square Feet
- Dimensions: 10X27
Heating
- Natural Gas, Radiant, Radiant Floor
Cooling
- Central Air
Appliances
- Included: Range, Dishwasher, Refrigerator, Washer, Dryer, Disposal
- Laundry: Main Level
Features
- 1st Floor Bedroom, 1st Floor Full Bath
- Flooring: Hardwood, Laminate, Wood
- Basement: Crawl Space
- Number of fireplaces: 1
- Fireplace features: Wood Burning, Family Room
Interior area
- Total structure area: 0
- Total interior livable area: 1,397 sqft
Property
Parking
- Total spaces: 1
- Parking features: Asphalt, Garage Door Opener, On Site, Detached, Garage
- Garage spaces: 1
- Has uncovered spaces: Yes
Accessibility
- Accessibility features: No Disability Access
Features
- Stories: 1
- Patio & porch: Screened
- Fencing: Fenced
Lot
- Size: 10,647 sqft
- Dimensions: 169X63
Details
- Additional structures: Greenhouse
- Parcel number: 02264180280000
- Special conditions: None
- Other equipment: Radon Mitigation System
Construction
Type & style
- Home type: SingleFamily
- Architectural style: Ranch
- Property subtype: Single Family Residence
Materials
- Vinyl Siding, Brick
- Roof: Asphalt
Condition
- New construction: No
- Year built: 1958
Utilities & green energy
- Sewer: Public Sewer
- Water: Lake Michigan
Community & neighborhood
Security
- Security features: Carbon Monoxide Detector(s)
Location
- Region: Rolling Meadows
Other
Other facts
- Listing terms: Conventional
- Ownership: Fee Simple
Price history
| Date | Event | Price |
|---|---|---|
| 3/24/2025 | Sold | $370,000+1.4%$265/sqft |
Source: | ||
| 2/24/2025 | Contingent | $365,000$261/sqft |
Source: | ||
| 2/21/2025 | Listed for sale | $365,000+47.8%$261/sqft |
Source: | ||
| 12/17/2018 | Sold | $247,000-3.1%$177/sqft |
Source: | ||
| 11/12/2018 | Pending sale | $255,000$183/sqft |
Source: Coldwell Banker Residential Brokerage - The Groves #10127459 | ||
Public tax history
| Year | Property taxes | Tax assessment |
|---|---|---|
| 2023 | $6,968 -6.1% | $22,736 -10.1% |
| 2022 | $7,420 +16% | $25,279 +30.8% |
| 2021 | $6,399 +2.4% | $19,322 |
Find assessor info on the county website
Neighborhood: 60008
Nearby schools
GreatSchools rating
- 5/10Kimball Hill Elementary SchoolGrades: PK-6Distance: 0.5 mi
- 4/10Carl Sandburg Jr High SchoolGrades: 7-8Distance: 0.9 mi
- 9/10Rolling Meadows High SchoolGrades: 9-12Distance: 1.4 mi
Schools provided by the listing agent
- Elementary: Kimball Hill Elementary School
- Middle: Carl Sandburg Middle School
- High: Rolling Meadows High School
- District: 15
Source: MRED as distributed by MLS GRID. This data may not be complete. We recommend contacting the local school district to confirm school assignments for this home.

Get pre-qualified for a loan
At Zillow Home Loans, we can pre-qualify you in as little as 5 minutes with no impact to your credit score.An equal housing lender. NMLS #10287.
Sell for more on Zillow
Get a free Zillow Showcase℠ listing and you could sell for .
$378,600
2% more+ $7,572
With Zillow Showcase(estimated)
$386,172