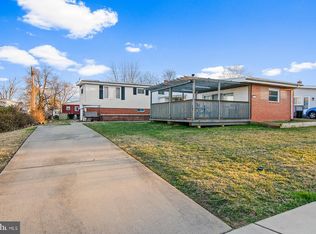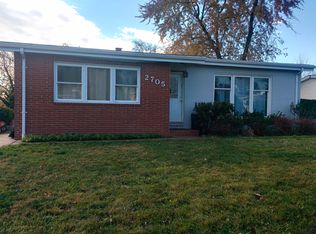Sold for $550,000
$550,000
2701 Geartner Rd, Baltimore, MD 21209
3beds
1,713sqft
Single Family Residence
Built in 1957
9,870 Square Feet Lot
$582,400 Zestimate®
$321/sqft
$2,439 Estimated rent
Home value
$582,400
$553,000 - $617,000
$2,439/mo
Zestimate® history
Loading...
Owner options
Explore your selling options
What's special
Remarkable three bedroom home showcasing soaring vaulted ceilings throughout with exceptional details and sun-drenched windows set on a pristine corner lot. Enter into the light-filled living room highlighted by gorgeous hardwood floors that lead into the spacious dining room. Prepare your favorite meals in the updated kitchen with sparkling granite countertops, accent tile backsplash, breakfast bar and stainless steel appliances with gas cooking. Upstairs features three large bedrooms and a full bathroom with a glass-enclosed tile tub shower. Kick your feet up and lounge in the family room with space for everyone to watch the big game and movies. The recreation room provides flex space for all your needs with an additional storage room that could even be used as a home office. Enjoy spending time outside in the expansive yard with a deck that has a privacy fence and a patio that makes outdoor entertaining a delight.
Zillow last checked: 8 hours ago
Listing updated: June 06, 2023 at 01:28am
Listed by:
Marni Sacks 410-375-9700,
Northrop Realty,
Listing Team: The Group.
Bought with:
Shevy Ashman, 0658840
Pickwick Realty
Source: Bright MLS,MLS#: MDBC2066574
Facts & features
Interior
Bedrooms & bathrooms
- Bedrooms: 3
- Bathrooms: 2
- Full bathrooms: 2
Basement
- Area: 0
Heating
- Central, Forced Air, Programmable Thermostat, Natural Gas
Cooling
- Ceiling Fan(s), Central Air, Programmable Thermostat, Electric
Appliances
- Included: Microwave, Dishwasher, Disposal, Dryer, Energy Efficient Appliances, Exhaust Fan, Ice Maker, Oven/Range - Gas, Refrigerator, Stainless Steel Appliance(s), Washer, Water Dispenser, Water Heater, Gas Water Heater
- Laundry: In Basement, Dryer In Unit, Washer In Unit
Features
- Breakfast Area, Ceiling Fan(s), Chair Railings, Dining Area, Open Floorplan, Formal/Separate Dining Room, Pantry, Recessed Lighting, Bathroom - Stall Shower, Bathroom - Tub Shower, Upgraded Countertops, 9'+ Ceilings, Dry Wall, High Ceilings, Vaulted Ceiling(s)
- Flooring: Carpet, Ceramic Tile, Hardwood, Wood
- Doors: Storm Door(s)
- Windows: Double Pane Windows, Energy Efficient, Insulated Windows, Screens, Sliding
- Basement: Connecting Stairway,Finished,Heated,Improved,Interior Entry,Exterior Entry,Sump Pump,Walk-Out Access
- Has fireplace: No
Interior area
- Total structure area: 1,713
- Total interior livable area: 1,713 sqft
- Finished area above ground: 1,713
- Finished area below ground: 0
Property
Parking
- Total spaces: 2
- Parking features: Concrete, Driveway
- Uncovered spaces: 2
Accessibility
- Accessibility features: 2+ Access Exits, Other
Features
- Levels: Multi/Split,Three
- Stories: 3
- Patio & porch: Deck, Patio
- Exterior features: Lighting, Rain Gutters, Sidewalks
- Pool features: None
- Has view: Yes
- View description: Garden
Lot
- Size: 9,870 sqft
- Features: Corner Lot, Front Yard, Landscaped, Level, Open Lot, Rear Yard, SideYard(s), Corner Lot/Unit
Details
- Additional structures: Above Grade, Below Grade
- Parcel number: 04030311035900
- Zoning: R
- Special conditions: Standard
Construction
Type & style
- Home type: SingleFamily
- Property subtype: Single Family Residence
Materials
- Aluminum Siding, Brick
- Foundation: Other
- Roof: Shingle
Condition
- Excellent
- New construction: No
- Year built: 1957
Utilities & green energy
- Sewer: Public Sewer
- Water: Public
Community & neighborhood
Security
- Security features: Main Entrance Lock, Smoke Detector(s)
Location
- Region: Baltimore
- Subdivision: Wellwood
Other
Other facts
- Listing agreement: Exclusive Right To Sell
- Ownership: Fee Simple
Price history
| Date | Event | Price |
|---|---|---|
| 6/5/2023 | Sold | $550,000$321/sqft |
Source: | ||
| 5/5/2023 | Pending sale | $550,000$321/sqft |
Source: | ||
| 5/5/2023 | Listed for sale | $550,000$321/sqft |
Source: | ||
| 5/5/2023 | Pending sale | $550,000$321/sqft |
Source: | ||
| 5/5/2023 | Listed for sale | $550,000$321/sqft |
Source: | ||
Public tax history
| Year | Property taxes | Tax assessment |
|---|---|---|
| 2025 | $5,703 +48.7% | $328,300 +3.7% |
| 2024 | $3,836 +3.9% | $316,467 +3.9% |
| 2023 | $3,692 +4% | $304,633 +4% |
Find assessor info on the county website
Neighborhood: 21209
Nearby schools
GreatSchools rating
- 6/10Wellwood International Elementary SchoolGrades: K-5Distance: 0.4 mi
- 3/10Pikesville Middle SchoolGrades: 6-8Distance: 1 mi
- 5/10Pikesville High SchoolGrades: 9-12Distance: 0.6 mi
Schools provided by the listing agent
- District: Baltimore County Public Schools
Source: Bright MLS. This data may not be complete. We recommend contacting the local school district to confirm school assignments for this home.
Get a cash offer in 3 minutes
Find out how much your home could sell for in as little as 3 minutes with a no-obligation cash offer.
Estimated market value$582,400
Get a cash offer in 3 minutes
Find out how much your home could sell for in as little as 3 minutes with a no-obligation cash offer.
Estimated market value
$582,400

