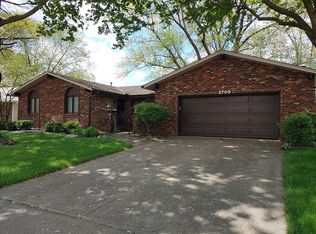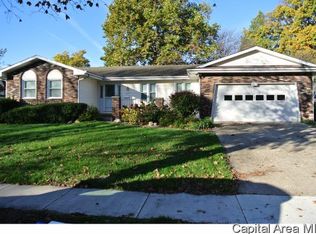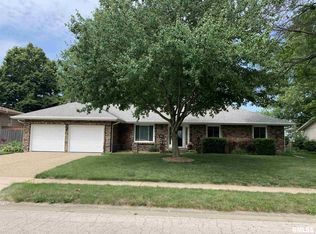Don't miss your opportunity to own this incredibly maintained 4 bed, 3 bath home in Colony West. Very convenient to west side shopping. New roof in 2016, new trim work, hardwood floors, & ceiling fans. Updated kitchen has quartz counter tops & tile floors, stainless appliances stay. All bathrooms have been updated. Wet bar & bonus room. Outside hosts 28' x 30' deck w/covered pergola which leads up to 12' x 24' deck around 33' pool. A 7' x 16' covered gull area & 10' x 16' deck w/seating & fire pit complete the outside oasis.
This property is off market, which means it's not currently listed for sale or rent on Zillow. This may be different from what's available on other websites or public sources.



