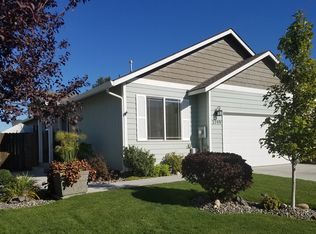Soaring ceilings and an efficient lay-out make this a great place to come home to! Upstairs there are three bedrooms and an addition room - add an armoire to make a fourth bedroom, or turn it into an office or den. Downstairs is light and bright with an open kitchen and family room. Located near shopping and houses of worship, plus minutes away from easy freeway access. All new carpet and freshly painted, too. This is a fantastic buy!
This property is off market, which means it's not currently listed for sale or rent on Zillow. This may be different from what's available on other websites or public sources.

