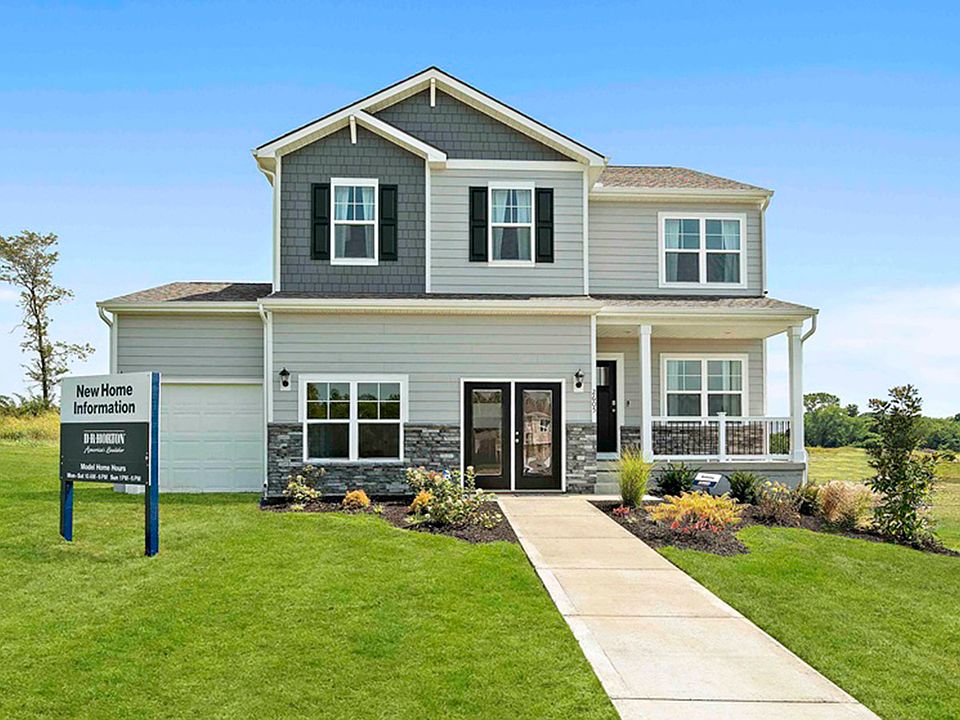Expansive Ranch Living, Contemporary Style, Timeless Appeal in the Newcastle at Windmill Creek
Ask Listing Agent, Stacy Steffen, about Builder Incentives and Closing Cost Opportunities 816-394-1075
These won't last long and have the Best Warranties in the business!! Peace of mind + New Construction Call Today!!
The Newcastle by D.R. Horton is a thoughtfully designed ranch plan that combines open-concept living with all the comforts of main-level convenience. With its spacious layout and optional finished basement, this home adapts beautifully to a variety of lifestyles—from entertaining to multigenerational living.
The kitchen serves as the heart of the home, featuring quartz countertops, painted maple cabinetry, and Whirlpool® stainless steel appliances. A seamless flow into the dining and living areas creates an inviting space filled with natural light. The primary suite offers a private retreat with dual vanity, a large shower with glass enclosure, and a generous walk-in closet. Secondary bedrooms are thoughtfully positioned for privacy, while a main-level laundry room adds everyday ease.
Smart home technology, luxury vinyl plank flooring in high-traffic areas, and energy-efficient construction round out the details. And with D.R. Horton’s 1-Year Workmanship, 2-Year Mechanical, and 10-Year Structural warranties, the Newcastle offers lasting value and peace of mind.
*Ask about Builder Incentives
**Photos may depict a similar plan with comparable finishes. Please verify details with the onsite sales agent.
Active
$414,990
2701 Mercer Ln, Platte City, MO 64079
3beds
1,635sqft
Single Family Residence
Built in 2025
9,734 Square Feet Lot
$-- Zestimate®
$254/sqft
$50/mo HOA
What's special
Optional finished basementQuartz countertopsOpen-concept livingSpacious layoutDual vanityMain-level convenienceGenerous walk-in closet
Call: (913) 565-7466
- 53 days |
- 108 |
- 2 |
Zillow last checked: 8 hours ago
Listing updated: November 19, 2025 at 08:11am
Listing Provided by:
Stacy Steffen 816-394-1075,
DRH Realty of Kansas City, LLC,
DRH Team,
DRH Realty of Kansas City, LLC
Source: Heartland MLS as distributed by MLS GRID,MLS#: 2578649
Travel times
Schedule tour
Select your preferred tour type — either in-person or real-time video tour — then discuss available options with the builder representative you're connected with.
Facts & features
Interior
Bedrooms & bathrooms
- Bedrooms: 3
- Bathrooms: 2
- Full bathrooms: 2
Bedroom 1
- Features: Carpet, Walk-In Closet(s)
- Level: Main
- Area: 208 Square Feet
- Dimensions: 13 x 16
Bedroom 2
- Features: Carpet
- Level: Main
- Area: 122 Square Feet
- Dimensions: 11 x 11
Bedroom 3
- Features: Carpet
- Level: Main
- Area: 122 Square Feet
- Dimensions: 11 x 11
Bathroom 1
- Features: Luxury Vinyl
- Level: Main
Bathroom 2
- Features: Luxury Vinyl
- Level: Main
Dining room
- Features: Luxury Vinyl
- Level: Main
- Area: 99 Square Feet
- Dimensions: 15 x 10
Great room
- Features: Fireplace, Luxury Vinyl
- Level: Main
- Area: 225 Square Feet
- Dimensions: 15 x 15
Kitchen
- Features: Kitchen Island, Luxury Vinyl, Pantry, Quartz Counter
- Level: Main
- Area: 154 Square Feet
- Dimensions: 11 x 14
Heating
- Exhaust Fan, Natural Gas
Cooling
- Electric
Appliances
- Included: Dishwasher, Disposal, Microwave, Gas Range, Stainless Steel Appliance(s)
- Laundry: Main Level
Features
- Kitchen Island, Painted Cabinets, Pantry, Smart Thermostat, Walk-In Closet(s)
- Flooring: Carpet, Luxury Vinyl
- Windows: Thermal Windows
- Basement: Concrete,Daylight,Radon Mitigation System,Sump Pump
- Number of fireplaces: 1
- Fireplace features: Great Room
Interior area
- Total structure area: 1,635
- Total interior livable area: 1,635 sqft
- Finished area above ground: 1,635
- Finished area below ground: 0
Property
Parking
- Total spaces: 2
- Parking features: Attached, Garage Door Opener
- Attached garage spaces: 2
Features
- Patio & porch: Deck
Lot
- Size: 9,734 Square Feet
- Features: Cul-De-Sac
Details
- Parcel number: 999999
Construction
Type & style
- Home type: SingleFamily
- Architectural style: Traditional
- Property subtype: Single Family Residence
Materials
- Concrete, Shingle Siding, Stone Trim
- Roof: Composition
Condition
- New Construction
- New construction: Yes
- Year built: 2025
Details
- Builder model: Newcastle
- Builder name: DR Horton
Utilities & green energy
- Sewer: Public Sewer
- Water: Public
Green energy
- Energy efficient items: Construction, HVAC, Insulation, Lighting, Doors, Water Heater, Windows
Community & HOA
Community
- Security: Fire Alarm, Security System, Smart Door Lock, Smoke Detector(s)
- Subdivision: Windmill Creek
HOA
- Has HOA: Yes
- Amenities included: Pool
- HOA fee: $595 annually
- HOA name: Windmill Creek Homes Association, Inc.
Location
- Region: Platte City
Financial & listing details
- Price per square foot: $254/sqft
- Annual tax amount: $6,500
- Date on market: 10/2/2025
- Listing terms: Cash,Conventional,FHA,VA Loan
- Ownership: Private
- Road surface type: Paved
About the community
Introducing Windmill Creek, a new home community in Platte City, MO. This community is currently offering 6 floorplans that range from 1,635 to 2,356 sq. ft with 3 to 4 bedrooms and 2-3 car garages. These flexible plans also offer ranch and two-story options.
As you step inside, you'll immediately notice the attention to detail and high-quality finishes throughout. The kitchen boasts beautiful, maple cabinets with crown molding, quartz countertops with tile backsplash, and stainless-steel appliances. Community amenities will include a pool. Families with school age children will have excellent Platte County schools available to them. Enjoy easy access to downtown Kansas City, Missouri.
Homes in this neighborhood will come equipped with smart home technology, allowing you to easily control your home. With a video doorbell, garage door control, lighting ,door lock, thermostat and voice that are all controlled through one convenient app. Whether it's adjusting the temperature or turning on the lights, convenience is at your fingertips.
With the floorplans, modern features, community amenities and prime location near I-29, Windmill Creek is truly a gem. Don't miss out on the opportunity to make it your own in the beautiful Kansas City area. Schedule a tour today!
Source: DR Horton

