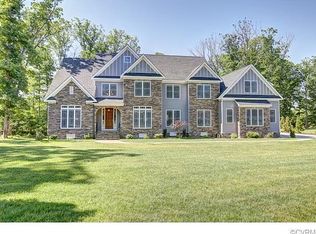Come see over an acre of gorgeous level property atop Queens Grant, proudly sporting a pristine better-than-new 5/6 bedroom transitional home with tons of pleasant surprises throughout! The serene park-like exterior features a circular drive, a wide country front porch, three car garage, mature landscaping, a screened porch and a welcoming deck. Inside, the open plan first floor boasts hardwood floors, fresh paint, formal dining room, first floor guest suite, wide open family room, huge eat-in gourmet kitchen and Florida room. Upstairs are four more bedrooms including the master suite, three full baths, and an over-sized play room and TV lounge. The walk-up attic provides lots of storage and has been plumbed for a future full bath and spacious bonus room. Perhaps the most fun surprise is the basement with it's rec room, luxury built-in wet bar complete with ice maker, beverage fridge, granite counters and cabinets. Step into the "WOW-worthy" theater with all the latest technology, plus full bath, bonus room and play room. Over 5000 square feet of living and entertaining, quality Chesterfield County schools, handy services, shopping and dining...this home has it all!
This property is off market, which means it's not currently listed for sale or rent on Zillow. This may be different from what's available on other websites or public sources.
