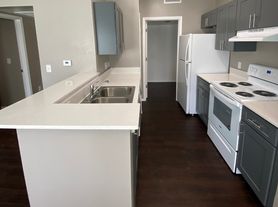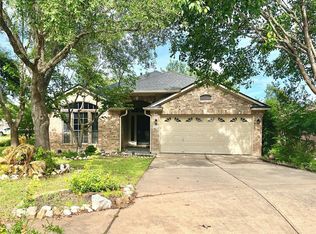** REIMBURSING APP FEES! ** Welcome to this charming updated 3 bed/2 bath home, thoughtfully remodeled in 2021. Plentiful natural light fills the partially open floor plan through numerous windows and sliding glass doors. The bright kitchen features granite countertops, stainless steel appliances, and generous cabinet space. Bedrooms are comfortably carpeted, while durable, easy-care flooring runs throughout the rest of the home. A spacious laundry room with a pantry adds everyday convenience, and the two-car garage offers plenty of room for parking and storage. Step outside to enjoy the oversized front and back yards, and relax under the extended covered patio complete with a charming double swing. There's even a built-in doghouse in the side yard perfect for your pets! Tucked away in a peaceful, no-HOA neighborhood, this home offers easy access to schools, shopping, dining, and the Capital Metro light rail for effortless commuting. Come tour today!
House for rent
$1,850/mo
2701 Peach Tree Ln, Cedar Park, TX 78613
3beds
1,064sqft
Price may not include required fees and charges.
Singlefamily
Available now
Cats, dogs OK
Central air, ceiling fan
Hookups laundry
5 Garage spaces parking
Natural gas, central
What's special
Partially open floor planExtended covered patioStainless steel appliancesPlentiful natural lightGranite countertopsCharming double swingDurable easy-care flooring
- 121 days |
- -- |
- -- |
Zillow last checked: 8 hours ago
Listing updated: December 04, 2025 at 09:47pm
Travel times
Facts & features
Interior
Bedrooms & bathrooms
- Bedrooms: 3
- Bathrooms: 2
- Full bathrooms: 2
Heating
- Natural Gas, Central
Cooling
- Central Air, Ceiling Fan
Appliances
- Included: Dishwasher, Disposal, Microwave, Oven, Range, Refrigerator, WD Hookup
- Laundry: Hookups, In Hall, Washer Hookup
Features
- 2 Primary Baths, Ceiling Fan(s), Entrance Foyer, Exhaust Fan, Pantry, Primary Bedroom on Main, WD Hookup, Washer Hookup
- Flooring: Carpet
Interior area
- Total interior livable area: 1,064 sqft
Property
Parking
- Total spaces: 5
- Parking features: Garage, Covered
- Has garage: Yes
- Details: Contact manager
Features
- Stories: 1
- Exterior features: Contact manager
- Has view: Yes
- View description: Contact manager
Details
- Parcel number: R17W319000002900006
Construction
Type & style
- Home type: SingleFamily
- Property subtype: SingleFamily
Materials
- Roof: Shake Shingle
Condition
- Year built: 1980
Community & HOA
Community
- Features: Playground
Location
- Region: Cedar Park
Financial & listing details
- Lease term: 12 Months
Price history
| Date | Event | Price |
|---|---|---|
| 10/23/2025 | Price change | $1,850-5.1%$2/sqft |
Source: Unlock MLS #3991138 | ||
| 8/22/2025 | Listed for rent | $1,950$2/sqft |
Source: Unlock MLS #3991138 | ||
| 4/28/2021 | Sold | -- |
Source: Agent Provided | ||
| 3/30/2021 | Pending sale | $315,000$296/sqft |
Source: | ||
| 3/23/2021 | Listed for sale | $315,000$296/sqft |
Source: | ||
Neighborhood: 78613
Nearby schools
GreatSchools rating
- 3/10Patricia Knowles Elementary SchoolGrades: PK-5Distance: 1.6 mi
- 7/10Running Brushy Middle SchoolGrades: 6-8Distance: 1.4 mi
- 7/10Leander High SchoolGrades: 9-12Distance: 0.6 mi

