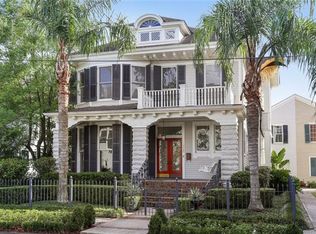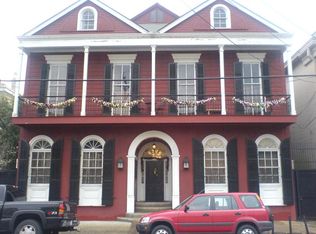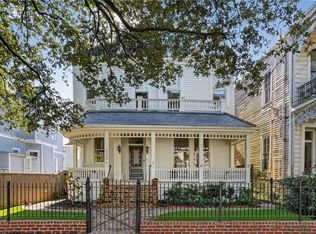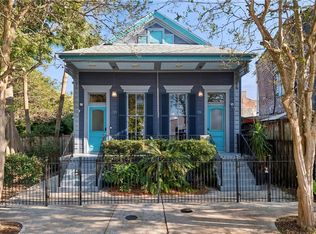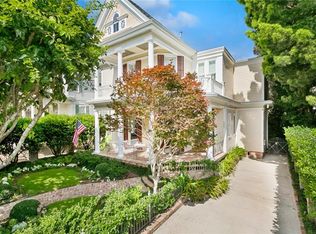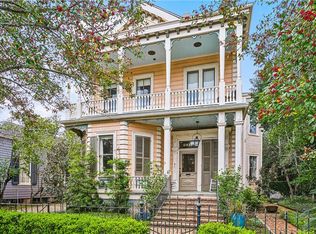This timeless large Victorian home in the Garden District sits on a large corner lot surrounded by elegant wrought iron fencing, just one block from the parade route and streetcars on St Charles Avenue. Step inside to find much of the original architectural detail and design including a striking two-tier stairwell greeting you at the foyer, original wood floors, pocket doors, wainscoting, intricate woodworking, mantel fireplaces in all rooms, The primary suite offers a private balcony, while the wraparound porch is inviting for relaxing and entertaining. It is also walking distance to Magazine street with its well known shopping and restaurants and a short drive to Downtown, French Quarter and Business District. It has a 760 sq foot attic with high ceilings and a separate stairwell leading to the attic that could be built out for additional living area. Renovation opportunity to restore this solid astounding home.
OWNER WILLING TO DO BOND FOR DEED
Property address on record states 2701 but address on house reads 2705 Prytania
Active
$1,749,999
2701 Prytania St, New Orleans, LA 70130
4beds
3,588sqft
Est.:
Single Family Residence
Built in 1896
-- sqft lot
$-- Zestimate®
$488/sqft
$-- HOA
What's special
Original architectural detailPocket doorsElegant wrought iron fencingPrivate balconyLarge corner lotWraparound porchOriginal wood floors
- 126 days |
- 1,265 |
- 53 |
Zillow last checked: 8 hours ago
Listing updated: August 19, 2025 at 07:44am
Listed by:
Mary Dominach 504-232-7782,
Mirambell Realty 504-889-9850
Source: GSREIN,MLS#: 2517552
Tour with a local agent
Facts & features
Interior
Bedrooms & bathrooms
- Bedrooms: 4
- Bathrooms: 4
- Full bathrooms: 3
- 1/2 bathrooms: 1
Primary bedroom
- Description: Flooring: Wood
- Level: Second
- Dimensions: 12.00 X 13.00
Bedroom
- Description: Flooring: Wood
- Level: Second
- Dimensions: 17.00 X 13.00
Bedroom
- Description: Flooring: Wood
- Level: Second
- Dimensions: 20.00 X 12.00
Bedroom
- Description: Flooring: Wood
- Level: Second
- Dimensions: 16.00 X 17.00
Primary bathroom
- Description: Flooring: Tile
- Level: Second
- Dimensions: 5.00 X 9.00
Bathroom
- Description: Flooring: Tile
- Level: First
- Dimensions: 6.00 X 5.00
Breakfast room nook
- Description: Flooring: Tile
- Level: First
- Dimensions: 10.00 X 8.70
Den
- Description: Flooring: Wood
- Level: First
- Dimensions: 28.00 X 13.00
Dining room
- Description: Flooring: Wood
- Level: First
- Dimensions: 14.00 X 17.00
Foyer
- Description: Flooring: Wood
- Level: First
- Dimensions: 8.00 X 11.00
Kitchen
- Description: Flooring: Tile
- Level: First
- Dimensions: 12.10 X 11.50
Living room
- Description: Flooring: Wood
- Level: First
- Dimensions: 12.00 X 12.00
Heating
- Central
Cooling
- Central Air, 1 Unit
Appliances
- Laundry: Washer Hookup, Dryer Hookup
Features
- Attic
- Has fireplace: Yes
- Fireplace features: Wood Burning
Interior area
- Total structure area: 4,938
- Total interior livable area: 3,588 sqft
Property
Parking
- Parking features: Off Street, Three or more Spaces
Features
- Levels: Two
- Stories: 2
- Patio & porch: Balcony, Porch
- Exterior features: Balcony, Fence, Porch
- Pool features: None
Lot
- Dimensions: 84 x 129 x 84 x 130
- Features: City Lot, Rectangular Lot
Details
- Additional structures: Shed(s)
- Parcel number: 216
- Special conditions: None
Construction
Type & style
- Home type: SingleFamily
- Architectural style: Victorian
- Property subtype: Single Family Residence
Materials
- Cedar, Stucco
- Foundation: Raised
- Roof: Shingle
Condition
- Average Condition
- Year built: 1896
Utilities & green energy
- Sewer: Public Sewer
- Water: Public
Community & HOA
Community
- Features: Public Transportation
- Subdivision: Not a Subdivision
HOA
- Has HOA: No
Location
- Region: New Orleans
Financial & listing details
- Price per square foot: $488/sqft
- Tax assessed value: $1,319,900
- Annual tax amount: $17,421
- Date on market: 8/19/2025
Estimated market value
Not available
Estimated sales range
Not available
Not available
Price history
Price history
| Date | Event | Price |
|---|---|---|
| 8/19/2025 | Listed for sale | $1,749,999-12.5%$488/sqft |
Source: | ||
| 8/15/2025 | Listing removed | $1,999,999$557/sqft |
Source: | ||
| 2/2/2025 | Listed for sale | $1,999,999$557/sqft |
Source: | ||
| 1/17/2025 | Listing removed | $1,999,999$557/sqft |
Source: | ||
| 7/16/2024 | Listed for sale | $1,999,999$557/sqft |
Source: | ||
Public tax history
Public tax history
| Year | Property taxes | Tax assessment |
|---|---|---|
| 2025 | $17,421 -1.5% | $131,990 |
| 2024 | $17,685 +248.2% | $131,990 +207.6% |
| 2023 | $5,080 -17.9% | $42,910 +3.1% |
Find assessor info on the county website
BuyAbility℠ payment
Est. payment
$8,623/mo
Principal & interest
$6786
Property taxes
$1225
Home insurance
$612
Climate risks
Neighborhood: Central City
Nearby schools
GreatSchools rating
- 7/10Benjamin Franklin Elementary Math And ScienceGrades: PK-8Distance: 1.9 mi
- NAMcDonogh 35 College Preparatory SchoolGrades: 9-12Distance: 4.7 mi
- 8/10Mary McLeod Bethune Elementary School of Literature & TechnologyGrades: PK-8Distance: 4.7 mi
- Loading
- Loading
