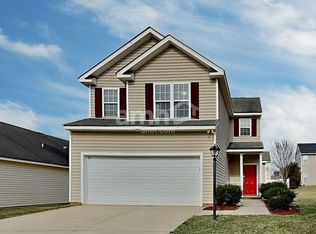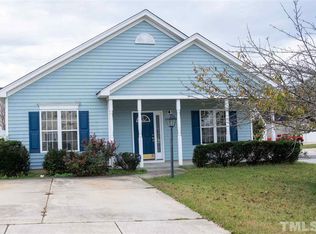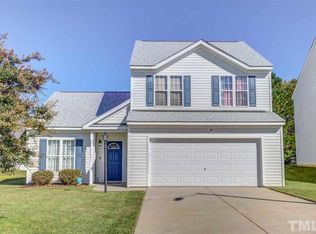Stunning ranch floor plan with vaulted ceilings in family room with gas fireplace and in master bedroom. Complete remodel in 2011 with ceramic tile floor throughout family room dinning area and kitchen. Spacious 1425 square feet features large bedrooms and large open floor plan family room, dinning and kitchen. Features large covered outdoor dining area and spacious adjoining patio.
This property is off market, which means it's not currently listed for sale or rent on Zillow. This may be different from what's available on other websites or public sources.


