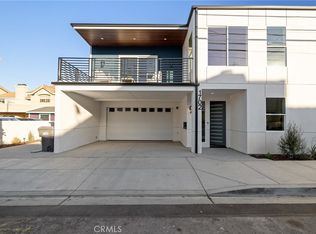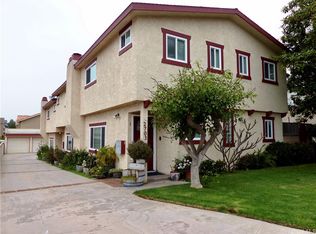Sold for $1,875,000
Listing Provided by:
Joseph Nuzzolo DRE #01853418 310-922-2229,
Thompson Team Real Estate, Inc.
Bought with: Serenity Realty
$1,875,000
2701 Rockefeller Ln, Redondo Beach, CA 90278
5beds
2,428sqft
Townhouse
Built in 2025
7,514 Square Feet Lot
$1,832,700 Zestimate®
$772/sqft
$7,006 Estimated rent
Home value
$1,832,700
$1.67M - $2.03M
$7,006/mo
Zestimate® history
Loading...
Owner options
Explore your selling options
What's special
Experience a realm of contemporary luxury in this exquisite new construction townhome, where elegance and comfort seamlessly intertwine. This home boasts exceptional upgrades typically found in a luxurious model home, featuring installed televisions and a comprehensive security system.
The first level welcomes you with two generously sized bedrooms adorned w/ ample closet space and chic, luxurious baths filled with natural light. High ceilings and designer fixtures create an airy atmosphere that exudes metropolitan elegance. The attached two-car garage features epoxy-finished floors and additional storage, perfect for the organized homeowner. As you ascend to the second floor you are captivated by striking architectural details and a grand fireplace that sets the tone for stylish living. The open-concept design, enhanced by walls of windows, invites sunlight to dance throughout the space, creating a warm and inviting ambiance. Step out onto the expansive balcony to relish the refreshing ocean breeze and elevate your outdoor experience. Culinary aficionados will revel in the gourmet kitchen, adorned with a magnificent center island that marries function
with elegance. Showcasing a premium Thermador appliance package, sleek quartz countertops, a generous pantry, and ample storage, this kitchen serves as a sanctuary for both lively family gatherings and intimate soirées. The adjoining dining area with custom built- ins, offers the perfect backdrop for memorable dining experiences. Also on this level, you’ll find a beautiful bath with full shower, another spacious bedroom with a walk-in closet and the grand master suite. This opulent suite features lofty ceilings and a charming balcony that beckons for serene evenings. It also showcases a desirable walk-in closet, a chic soaking tub, a sophisticated vanity highlighted by soft, integrated lighting, and a magnificent shower embellished with stunning fixtures. The third level presents limitless possibilities, currently staged as a sophisticated home office, it is versatile and easily adaptable to become an additional bedroom/playroom/art studio/fitness room etc…Located just moments from the beach, this neighborhood features an exceptional environment with award-winning schools, beloved local amenities, charming shops, lively farmers' markets, family friendly parks, and picturesque coastal bike trails. Embrace the vibrant spirit of this highly desired community and start enjoying the beach city lifestyle.
Zillow last checked: 8 hours ago
Listing updated: May 01, 2025 at 09:21am
Listing Provided by:
Joseph Nuzzolo DRE #01853418 310-922-2229,
Thompson Team Real Estate, Inc.
Bought with:
Mark Mikhail, DRE #02111703
Serenity Realty
Source: CRMLS,MLS#: SB25004410 Originating MLS: California Regional MLS
Originating MLS: California Regional MLS
Facts & features
Interior
Bedrooms & bathrooms
- Bedrooms: 5
- Bathrooms: 5
- Full bathrooms: 5
- Main level bathrooms: 2
- Main level bedrooms: 2
Primary bedroom
- Features: Main Level Primary
Primary bedroom
- Features: Primary Suite
Bedroom
- Features: Bedroom on Main Level
Kitchen
- Features: Kitchen Island, Kitchen/Family Room Combo, Quartz Counters, Self-closing Cabinet Doors, Walk-In Pantry
Other
- Features: Walk-In Closet(s)
Pantry
- Features: Walk-In Pantry
Cooling
- Central Air
Appliances
- Laundry: Washer Hookup, Gas Dryer Hookup, Laundry Closet
Features
- Breakfast Bar, Built-in Features, Balcony, Central Vacuum, High Ceilings, Open Floorplan, Quartz Counters, Recessed Lighting, Bedroom on Main Level, Main Level Primary, Primary Suite, Walk-In Pantry, Walk-In Closet(s)
- Flooring: Vinyl, Wood
- Doors: French Doors, Sliding Doors
- Has fireplace: Yes
- Fireplace features: Living Room
- Common walls with other units/homes: 1 Common Wall
Interior area
- Total interior livable area: 2,428 sqft
Property
Parking
- Total spaces: 2
- Parking features: Direct Access, Garage, Garage Faces Side
- Attached garage spaces: 2
Features
- Levels: Three Or More
- Stories: 3
- Entry location: Ground Level
- Exterior features: Lighting
- Pool features: None
- Spa features: None
- Has view: Yes
- View description: Mountain(s), Neighborhood
Lot
- Size: 7,514 sqft
- Dimensions: 7514
- Features: 0-1 Unit/Acre
Details
- Parcel number: 4082009014
- Zoning: RBR-3
- Special conditions: Standard
Construction
Type & style
- Home type: Townhouse
- Architectural style: Modern
- Property subtype: Townhouse
- Attached to another structure: Yes
Condition
- Turnkey
- New construction: Yes
- Year built: 2025
Utilities & green energy
- Electric: 220 Volts in Garage
- Sewer: Public Sewer
- Water: Public
Community & neighborhood
Security
- Security features: Security System, Carbon Monoxide Detector(s), Fire Detection System, Smoke Detector(s)
Community
- Community features: Biking, Curbs, Dog Park, Golf, Hiking, Park, Street Lights, Sidewalks, Water Sports
Location
- Region: Redondo Beach
HOA & financial
HOA
- Has HOA: Yes
- HOA fee: $150 monthly
- Amenities included: Call for Rules
- Association name: Rockefeller Lane
Other
Other facts
- Listing terms: Cash,Cash to New Loan
- Road surface type: Paved
Price history
| Date | Event | Price |
|---|---|---|
| 4/30/2025 | Sold | $1,875,000-1.3%$772/sqft |
Source: | ||
| 4/5/2025 | Pending sale | $1,899,000$782/sqft |
Source: | ||
| 3/17/2025 | Contingent | $1,899,000$782/sqft |
Source: | ||
| 1/29/2025 | Listed for sale | $1,899,000+35.6%$782/sqft |
Source: | ||
| 9/12/2023 | Sold | $1,400,000+8.1%$577/sqft |
Source: Public Record Report a problem | ||
Public tax history
| Year | Property taxes | Tax assessment |
|---|---|---|
| 2025 | $18,169 +7.1% | $1,456,560 +4% |
| 2024 | $16,961 +402.8% | $1,400,000 +818.5% |
| 2023 | $3,374 +3.8% | $152,419 +2% |
Find assessor info on the county website
Neighborhood: 90278
Nearby schools
GreatSchools rating
- 7/10Washington Elementary SchoolGrades: K-5Distance: 0.4 mi
- 7/10Adams Middle SchoolGrades: 6-8Distance: 0.3 mi
- 9/10Redondo Union High SchoolGrades: 9-12Distance: 2.2 mi
Schools provided by the listing agent
- Elementary: Washington
- Middle: Adams
- High: Redondo Union
Source: CRMLS. This data may not be complete. We recommend contacting the local school district to confirm school assignments for this home.
Get a cash offer in 3 minutes
Find out how much your home could sell for in as little as 3 minutes with a no-obligation cash offer.
Estimated market value$1,832,700
Get a cash offer in 3 minutes
Find out how much your home could sell for in as little as 3 minutes with a no-obligation cash offer.
Estimated market value
$1,832,700

