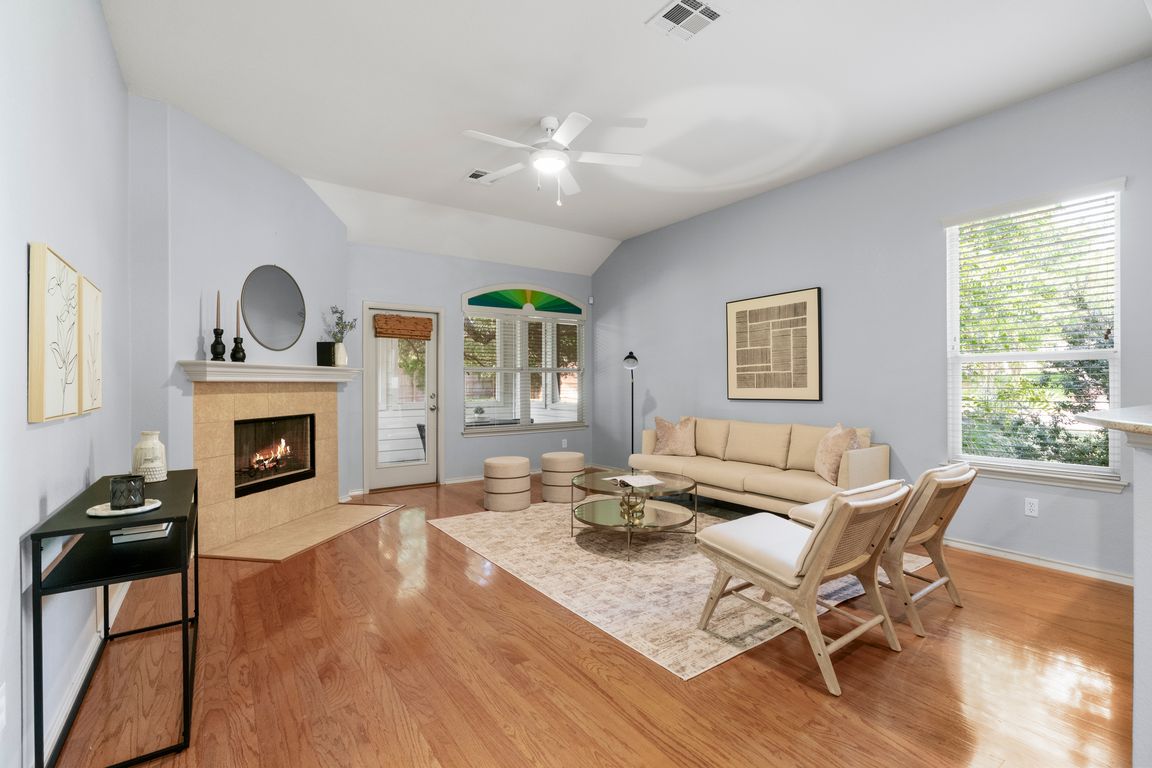
Active under contractPrice cut: $30K (9/15)
$469,000
4beds
2,786sqft
2701 Rosemount Cv, Round Rock, TX 78665
4beds
2,786sqft
Single family residence
Built in 2008
0.29 Acres
2 Garage spaces
$168 price/sqft
$300 semi-annually HOA fee
What's special
Cozy fireplacePrivate escapeStainless appliancesTwo dining spacesQuartz countertopsScreened-in patioCorner lot
You know that feeling when you walk into a home and think, "This is it"? That’s exactly what you’ll experience when you step into this Sonoma charmer. Positioned on a corner lot in a peaceful cul-de-sac, this home offers more than just great curb appeal, it offers an easy, relaxed lifestyle. ...
- 58 days |
- 657 |
- 29 |
Source: Unlock MLS,MLS#: 3389335
Travel times
Living Room
Kitchen
Primary Bedroom
Zillow last checked: 7 hours ago
Listing updated: September 25, 2025 at 04:53am
Listed by:
Ashley Jackson 512-949-9364,
Compass RE Texas, LLC (512) 575-3644
Source: Unlock MLS,MLS#: 3389335
Facts & features
Interior
Bedrooms & bathrooms
- Bedrooms: 4
- Bathrooms: 3
- Full bathrooms: 3
- Main level bedrooms: 3
Primary bedroom
- Features: Ceiling Fan(s), High Ceilings, Walk-In Closet(s)
- Level: Main
Primary bathroom
- Features: Double Vanity, Separate Shower, Soaking Tub
- Level: Main
Kitchen
- Features: Breakfast Bar, Quartz Counters, Open to Family Room, Recessed Lighting
- Level: Main
Loft
- Level: Second
Heating
- Central
Cooling
- Central Air
Appliances
- Included: Dishwasher, Disposal, Microwave, Free-Standing Gas Range, Stainless Steel Appliance(s)
Features
- Breakfast Bar, Ceiling Fan(s), High Ceilings, Tray Ceiling(s), Quartz Counters, Double Vanity, Electric Dryer Hookup, Entrance Foyer, In-Law Floorplan, Interior Steps, Multiple Dining Areas, Multiple Living Areas, Open Floorplan, Primary Bedroom on Main, Recessed Lighting, Soaking Tub, Walk-In Closet(s), Washer Hookup
- Flooring: Carpet, Tile, Wood
- Windows: Blinds
- Number of fireplaces: 1
- Fireplace features: Living Room
Interior area
- Total interior livable area: 2,786 sqft
Video & virtual tour
Property
Parking
- Total spaces: 2
- Parking features: Door-Single, Driveway, Garage, Garage Faces Front
- Garage spaces: 2
Accessibility
- Accessibility features: None
Features
- Levels: Two
- Stories: 2
- Patio & porch: Patio, Rear Porch, Screened
- Exterior features: Exterior Steps, Private Yard
- Pool features: None
- Spa features: None
- Fencing: Fenced, Wood
- Has view: Yes
- View description: None
- Waterfront features: None
Lot
- Size: 0.29 Acres
- Features: Interior Lot, Landscaped, Trees-Medium (20 Ft - 40 Ft), Trees-Small (Under 20 Ft)
Details
- Additional structures: None
- Parcel number: 165318000F0013
- Special conditions: Standard
Construction
Type & style
- Home type: SingleFamily
- Property subtype: Single Family Residence
Materials
- Foundation: Slab
- Roof: Composition
Condition
- Resale
- New construction: No
- Year built: 2008
Utilities & green energy
- Sewer: Public Sewer
- Water: Public
- Utilities for property: Electricity Available, Natural Gas Available, Sewer Available, Water Available
Community & HOA
Community
- Features: Park, Playground, Pool
- Subdivision: Sonoma Sec 11
HOA
- Has HOA: Yes
- Services included: Common Area Maintenance
- HOA fee: $300 semi-annually
- HOA name: Sonoma
Location
- Region: Round Rock
Financial & listing details
- Price per square foot: $168/sqft
- Tax assessed value: $488,908
- Annual tax amount: $9,039
- Date on market: 8/8/2025
- Listing terms: Cash,Conventional,FHA,Texas Vet,VA Loan
- Electric utility on property: Yes