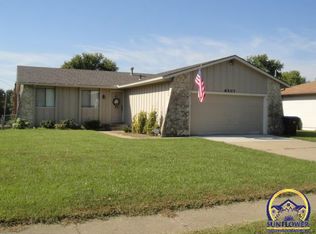Sold
Price Unknown
2701 SW Kingsrow Rd, Topeka, KS 66614
3beds
2,153sqft
Single Family Residence, Residential
Built in 1979
12,000 Acres Lot
$260,200 Zestimate®
$--/sqft
$1,931 Estimated rent
Home value
$260,200
$245,000 - $276,000
$1,931/mo
Zestimate® history
Loading...
Owner options
Explore your selling options
What's special
Welcome to your new home! This beautiful ranch in the Washburn Rural school district has a newly updated downstairs bathroom, new carpet in the basement, new Bosch dishwasher as well as a newer roof. The full finished basement features a large family room and recreation area along with a 4th bedroom (bonus room) with no egress. Close to Wanamaker shopping and dining. There's nothing left to do but move into this lovely home!
Zillow last checked: 8 hours ago
Listing updated: June 03, 2024 at 09:56am
Listed by:
Missy Tew 785-633-6356,
Berkshire Hathaway First
Bought with:
Chris Noack, 00230987
KW One Legacy Partners, LLC
Source: Sunflower AOR,MLS#: 233714
Facts & features
Interior
Bedrooms & bathrooms
- Bedrooms: 3
- Bathrooms: 3
- Full bathrooms: 3
Primary bedroom
- Level: Main
- Area: 162.5
- Dimensions: 13 X 12.5
Bedroom 2
- Level: Main
- Area: 120
- Dimensions: 12 X 10
Bedroom 3
- Level: Main
- Area: 100
- Dimensions: 10 X 10
Bedroom 4
- Level: Basement
- Dimensions: 16.7 X 11.3 - Bonus Room
Family room
- Level: Basement
- Area: 228
- Dimensions: 19 X 12
Kitchen
- Level: Main
- Area: 243.75
- Dimensions: 19.5 X 12.5
Laundry
- Level: Basement
- Area: 108.64
- Dimensions: 11.2 X 9.7
Living room
- Level: Main
- Area: 212.94
- Dimensions: 16.9 X 12.6
Recreation room
- Level: Basement
- Area: 285.6
- Dimensions: 20.4 X 14
Heating
- Natural Gas
Cooling
- Central Air
Appliances
- Included: Electric Cooktop, Dishwasher, Disposal
- Laundry: In Basement
Features
- Flooring: Ceramic Tile, Laminate, Carpet
- Basement: Concrete,Full,Partially Finished
- Number of fireplaces: 1
- Fireplace features: One
Interior area
- Total structure area: 2,153
- Total interior livable area: 2,153 sqft
- Finished area above ground: 1,196
- Finished area below ground: 957
Property
Parking
- Parking features: Attached, Auto Garage Opener(s), Garage Door Opener
- Has attached garage: Yes
Features
- Patio & porch: Deck
- Fencing: Wood
Lot
- Size: 12,000 Acres
- Dimensions: 120 x 100
- Features: Sidewalk
Details
- Parcel number: R55746
- Special conditions: Standard,Arm's Length
Construction
Type & style
- Home type: SingleFamily
- Architectural style: Ranch
- Property subtype: Single Family Residence, Residential
Materials
- Frame
- Roof: Composition
Condition
- Year built: 1979
Utilities & green energy
- Water: Public
Community & neighborhood
Location
- Region: Topeka
- Subdivision: Southwest Mdws
Price history
| Date | Event | Price |
|---|---|---|
| 6/3/2024 | Sold | -- |
Source: | ||
| 4/22/2024 | Pending sale | $249,900$116/sqft |
Source: | ||
| 4/19/2024 | Listed for sale | $249,900+39.7%$116/sqft |
Source: | ||
| 11/30/2020 | Sold | -- |
Source: | ||
| 10/3/2020 | Price change | $178,900-2.2%$83/sqft |
Source: Realty Professionals #215045 Report a problem | ||
Public tax history
| Year | Property taxes | Tax assessment |
|---|---|---|
| 2025 | -- | $27,404 +6.2% |
| 2024 | $4,007 +1.2% | $25,815 +2% |
| 2023 | $3,958 +9.7% | $25,309 +12% |
Find assessor info on the county website
Neighborhood: Brookfield
Nearby schools
GreatSchools rating
- 6/10Wanamaker Elementary SchoolGrades: PK-6Distance: 2.3 mi
- 6/10Washburn Rural Middle SchoolGrades: 7-8Distance: 4.3 mi
- 8/10Washburn Rural High SchoolGrades: 9-12Distance: 4.3 mi
Schools provided by the listing agent
- Elementary: Wanamaker Elementary School/USD 437
- Middle: Washburn Rural Middle School/USD 437
- High: Washburn Rural High School/USD 437
Source: Sunflower AOR. This data may not be complete. We recommend contacting the local school district to confirm school assignments for this home.
