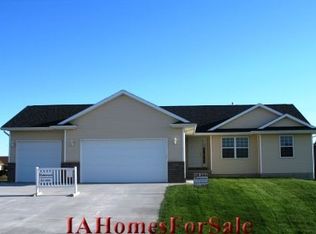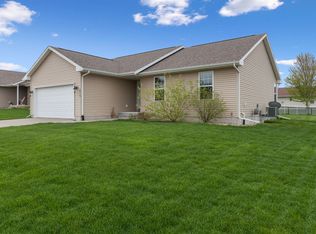Welcome home to this delightful 4 bedroom, 3 bath, vaulted ranch style home with an open floor plan design. The kitchen features dark stained maple cabinets with under cabinet lighting, tile flooring, pantry for storage & stainless steel appliances. The kitchen flows into dining area with access to the deck, patio and fenced backyard. The vaulted great room features a gas fireplace & a lighted decorative shelf to display your treasures. The primary bedroom features a walk-in closet, private bath with double sink vanity, linen closet & walk-in shower. Main floor laundry with tile flooring. Large lower level family/rec room, fourth bedroom with large walk-in closet, third bath that features heated tile flooring, linen closet & tub/shower combination. Newer roof (2021), 6 panel doors in lower level. Close to HWY 30, I-380, easy access to Cedar Valley Nature Trail, Kirkwood & College Community School District.
This property is off market, which means it's not currently listed for sale or rent on Zillow. This may be different from what's available on other websites or public sources.


