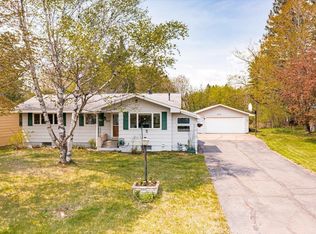Sold for $400,000 on 05/22/25
$400,000
2701 Triggs Ave, Duluth, MN 55811
4beds
2,080sqft
Single Family Residence
Built in 1969
0.7 Acres Lot
$424,200 Zestimate®
$192/sqft
$2,976 Estimated rent
Home value
$424,200
$399,000 - $450,000
$2,976/mo
Zestimate® history
Loading...
Owner options
Explore your selling options
What's special
Welcome to this beautifully updated 4-bedroom, 2-bathroom home. With comfort and convenience perfectly situated on a generous private three parcel lot. Enter into a spacious entryway with a closet for storing all of your seasonal gear. Upstairs you will find an open living, kitchen and dining area with large windows and ample natural light. The gas fireplace will keep you warm on those chilly winter days. There is a seasonal screen porch and lovely deck that overlooks the private backyard to suit all of your entertaining needs. The upstairs is finished off with two sizeable bedrooms, great closet space and an updated full bathroom. Downstairs there is a finished living area with new carpet throughout the lower level. You will find two additional bedrooms and another full bathroom! The laundry and utility room are also on the lower level. There is a heated attached single car garage and a shed in the backyard to handle any outdoor equipment. You will be comfortable no matter what season with a forced air furnace and the option for electric heat in the basement along with central air to keep you cool in the summer. Recent updates include a brand-new kitchen range, roof on the home and shed replaced in 2021, carpet in the basement 2023, water heater in 2021. Centrally located and close to many amenities, trails and shopping this home has it all!
Zillow last checked: 8 hours ago
Listing updated: June 10, 2025 at 10:44am
Listed by:
Tiffany Heppelmann 218-341-6569,
Real Estate Services
Bought with:
Alicia Lokke, MN 20523280|WI 65855-94
Messina & Associates Real Estate
Source: Lake Superior Area Realtors,MLS#: 6118739
Facts & features
Interior
Bedrooms & bathrooms
- Bedrooms: 4
- Bathrooms: 2
- Full bathrooms: 2
- Main level bedrooms: 1
Primary bedroom
- Level: Main
- Area: 132 Square Feet
- Dimensions: 11 x 12
Bedroom
- Level: Lower
- Area: 100 Square Feet
- Dimensions: 10 x 10
Bedroom
- Description: Engineered hardwood in this bedroom
- Level: Main
- Area: 132 Square Feet
- Dimensions: 12 x 11
Bedroom
- Level: Lower
- Area: 110 Square Feet
- Dimensions: 11 x 10
Dining room
- Description: automatic blind/shutters on window and patio door
- Level: Main
- Area: 108 Square Feet
- Dimensions: 9 x 12
Family room
- Level: Lower
- Area: 240 Square Feet
- Dimensions: 12 x 20
Foyer
- Description: Nice entry closet for storage
- Level: Main
- Area: 35 Square Feet
- Dimensions: 7 x 5
Kitchen
- Description: Stainless appliances, Range is brand new!
- Level: Main
- Area: 108 Square Feet
- Dimensions: 12 x 9
Living room
- Description: Gas fireplace, good natural light
- Level: Main
- Area: 200 Square Feet
- Dimensions: 20 x 10
Porch
- Description: Screened porch, not heated
- Level: Main
- Area: 121 Square Feet
- Dimensions: 11 x 11
Heating
- Forced Air, Electric
Cooling
- Central Air
Features
- Basement: Full,Egress Windows,Finished,Bedrooms,Family/Rec Room,Utility Room
- Number of fireplaces: 1
- Fireplace features: Gas
Interior area
- Total interior livable area: 2,080 sqft
- Finished area above ground: 1,040
- Finished area below ground: 1,040
Property
Parking
- Total spaces: 1
- Parking features: Attached, Heat
- Attached garage spaces: 1
Features
- Levels: Split Entry
Lot
- Size: 0.70 Acres
- Dimensions: 103 x 130+50 x 130+50
Details
- Additional structures: Screenhouse, Storage Shed
- Foundation area: 1040
- Parcel number: 010198000145+010198000100+010198000090
Construction
Type & style
- Home type: SingleFamily
- Property subtype: Single Family Residence
Materials
- Brick, Vinyl, Concrete Block
- Foundation: Concrete Perimeter
Condition
- Previously Owned
- Year built: 1969
Utilities & green energy
- Electric: Minnesota Power
- Sewer: Public Sewer
- Water: Public
Community & neighborhood
Location
- Region: Duluth
Price history
| Date | Event | Price |
|---|---|---|
| 5/22/2025 | Sold | $400,000+2.7%$192/sqft |
Source: | ||
| 4/23/2025 | Pending sale | $389,500$187/sqft |
Source: | ||
| 4/21/2025 | Contingent | $389,500$187/sqft |
Source: | ||
| 4/17/2025 | Listed for sale | $389,500+44.3%$187/sqft |
Source: | ||
| 7/17/2019 | Sold | $269,900-1.8%$130/sqft |
Source: | ||
Public tax history
| Year | Property taxes | Tax assessment |
|---|---|---|
| 2024 | $5,296 +1.7% | $407,500 +8.4% |
| 2023 | $5,210 +19.3% | $375,900 +7.1% |
| 2022 | $4,366 +13.7% | $350,900 +27.9% |
Find assessor info on the county website
Neighborhood: Kenwood
Nearby schools
GreatSchools rating
- 6/10Lowell Elementary SchoolGrades: K-5Distance: 0.7 mi
- 3/10Lincoln Park Middle SchoolGrades: 6-8Distance: 4.4 mi
- 5/10Denfeld Senior High SchoolGrades: 9-12Distance: 5.5 mi

Get pre-qualified for a loan
At Zillow Home Loans, we can pre-qualify you in as little as 5 minutes with no impact to your credit score.An equal housing lender. NMLS #10287.
Sell for more on Zillow
Get a free Zillow Showcase℠ listing and you could sell for .
$424,200
2% more+ $8,484
With Zillow Showcase(estimated)
$432,684