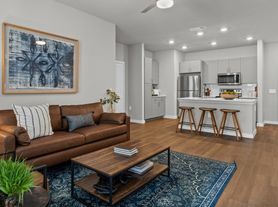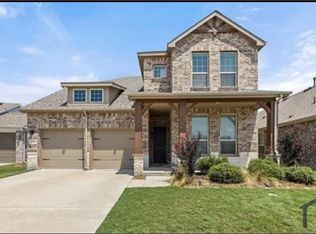Description: Welcome to this gorgeous Bloomfield home in the highly desirable ArrowBrooke community. With its full brick exterior, elegant gray trim, and warm wood accents, this property offers exceptional curb appeal. Mature landscaping and a striking wood-and-iron front door provide a welcoming first impression. Inside, you'll find four spacious bedrooms with tall ceilings and ceiling fans, plus two full bathrooms one up and one down each with dual sinks, as well as a convenient half bath on the main level. The open-concept layout is perfect for gatherings, featuring wood-look tile flooring, large windows that flood the home with natural light, neutral paint, upgraded 5-inch baseboards, and stylish lighting throughout. The living area includes a decorative accent wall and flows seamlessly into two dining spaces and a beautiful kitchen with granite countertops, subway tile backsplash, stainless steel appliances, and a walk-in pantry. The downstairs primary suite is a true retreat with brand-new carpet, tall ceilings, a window seat, ceiling fan, and an ensuite bath featuring double sinks, soaking tub, glass-enclosed walk-in shower, decorative tile, and walk-in closet. Upstairs offers a spacious playroom, multiple storage closets, an extra-wide hallway, and three additional bedrooms. Outside, enjoy a fully fenced backyard with a covered patio and sprinkler system. The home is just steps away from stocked fishing ponds, fountains, a dock, community pool, and playground amenities you can enjoy without ever getting in the car! With close proximity to shopping, dining, entertainment, lakes, DFW Airport, and more, this lease opportunity combines comfort, style, and convenience.
Tenant is responsible for utilities. Landlord covers HOA. Tenant is responsible for yard care and renter's insurance.
Required Documentation:
Drivers License/ID/Passport
Previous 2 Months Paystubs
Pet Photo
Last 3 Bank Statements
House for rent
$2,800/mo
2701 Upland Trail Ln, Aubrey, TX 76227
4beds
2,826sqft
Price may not include required fees and charges.
Single family residence
Available now
Cats, dogs OK
Central air
Hookups laundry
Attached garage parking
Forced air
What's special
Stylish lightingNeutral paintFull brick exteriorExtra-wide hallwayStainless steel appliancesWood-look tile flooringCeiling fans
- 18 days |
- -- |
- -- |
Travel times
Looking to buy when your lease ends?
Consider a first-time homebuyer savings account designed to grow your down payment with up to a 6% match & 3.83% APY.
Facts & features
Interior
Bedrooms & bathrooms
- Bedrooms: 4
- Bathrooms: 3
- Full bathrooms: 2
- 1/2 bathrooms: 1
Heating
- Forced Air
Cooling
- Central Air
Appliances
- Included: Dishwasher, Microwave, Oven, WD Hookup
- Laundry: Hookups
Features
- WD Hookup, Walk In Closet
- Flooring: Carpet, Tile
Interior area
- Total interior livable area: 2,826 sqft
Property
Parking
- Parking features: Attached
- Has attached garage: Yes
- Details: Contact manager
Features
- Exterior features: Bicycle storage, Dock, Fishing ponds, Heating system: Forced Air, Park, Walk In Closet
Details
- Parcel number: R740660
Construction
Type & style
- Home type: SingleFamily
- Property subtype: Single Family Residence
Community & HOA
Community
- Features: Playground
Location
- Region: Aubrey
Financial & listing details
- Lease term: 1 Year
Price history
| Date | Event | Price |
|---|---|---|
| 9/20/2025 | Listed for rent | $2,800$1/sqft |
Source: Zillow Rentals | ||
| 9/19/2025 | Listing removed | $445,000$157/sqft |
Source: NTREIS #20846643 | ||
| 8/26/2025 | Price change | $445,000-1.1%$157/sqft |
Source: NTREIS #20846643 | ||
| 7/7/2025 | Price change | $450,000-3.2%$159/sqft |
Source: NTREIS #20846643 | ||
| 4/9/2025 | Price change | $465,000-1%$165/sqft |
Source: NTREIS #20846643 | ||

