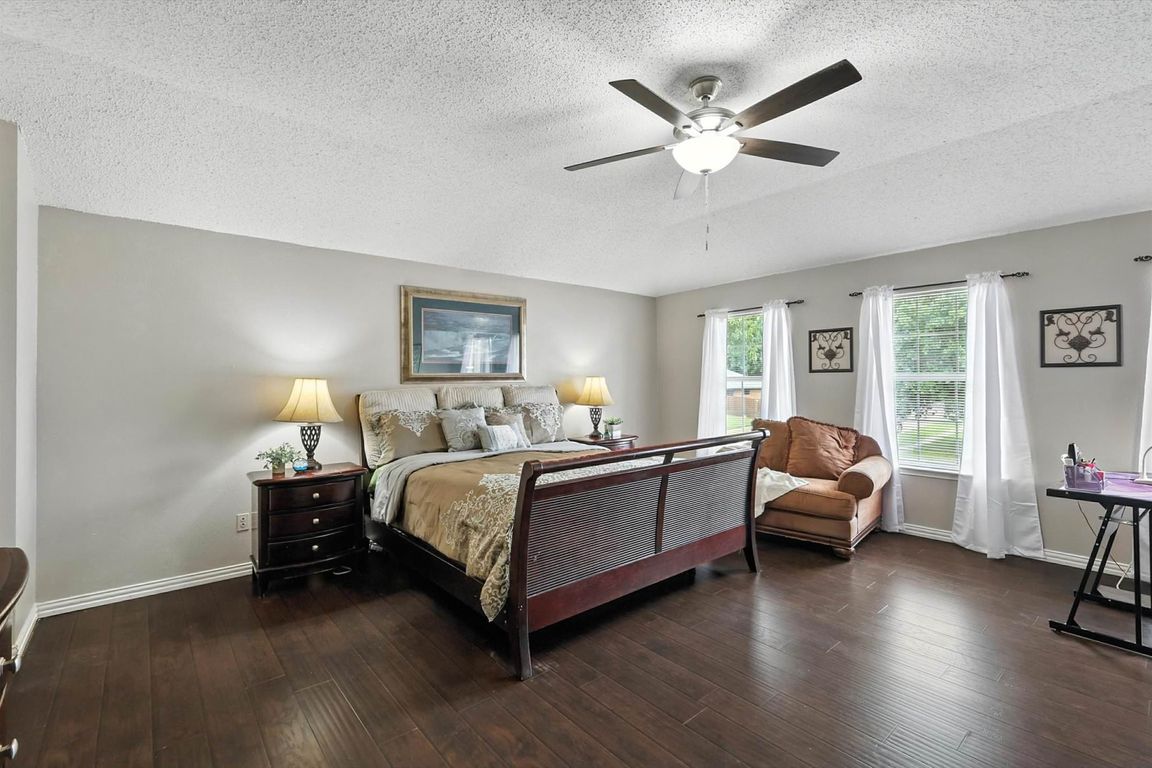
For salePrice cut: $5K (9/24)
$424,900
4beds
3,056sqft
2701 Vistaview Dr, Corinth, TX 76210
4beds
3,056sqft
Single family residence
Built in 1994
7,840 sqft
2 Attached garage spaces
$139 price/sqft
What's special
Gas-burning fireplaceRv or boat parkingOversized backyardExtended paved patioGranite countertopsGame room upstairsUtility room
>>>THIS ITS THE ONE<<< NEW ROOF, 2 NEW ACs, RV or BOAT PARKING! JUST MINUTES FROM LAKE LEWISVILLE, DENTON & I-35! This UPDATED 3000+ SQ FT home welcomes you with the perfect blend of comfort, style and functionality centrally located between Denton and Dallas with TWO DRIVEWAYS, A HUGE BACKYARD, ...
- 92 days |
- 571 |
- 19 |
Source: NTREIS,MLS#: 20983111
Travel times
Kitchen
Family Room
Primary Bedroom
Zillow last checked: 7 hours ago
Listing updated: September 28, 2025 at 10:38pm
Listed by:
Gladys Parke 0654726 214.448.9115,
Ebby Halliday Realtors 972-539-3000
Source: NTREIS,MLS#: 20983111
Facts & features
Interior
Bedrooms & bathrooms
- Bedrooms: 4
- Bathrooms: 3
- Full bathrooms: 2
- 1/2 bathrooms: 1
Primary bedroom
- Features: Ceiling Fan(s), Dual Sinks, En Suite Bathroom, Garden Tub/Roman Tub, Sitting Area in Primary, Separate Shower, Walk-In Closet(s)
- Level: Second
- Dimensions: 20 x 18
Bedroom
- Features: Ceiling Fan(s), Split Bedrooms, Walk-In Closet(s)
- Level: Second
- Dimensions: 13 x 15
Bedroom
- Features: Ceiling Fan(s), Split Bedrooms, Walk-In Closet(s)
- Level: Second
- Dimensions: 12 x 14
Bedroom
- Features: Ceiling Fan(s), Split Bedrooms, Walk-In Closet(s)
- Level: Second
- Dimensions: 14 x 16
Primary bathroom
- Features: Built-in Features, Dual Sinks, En Suite Bathroom, Granite Counters, Garden Tub/Roman Tub, Linen Closet, Stone Counters, Sitting Area in Primary, Separate Shower
- Level: Second
- Dimensions: 7 x 15
Breakfast room nook
- Features: Breakfast Bar
- Level: First
- Dimensions: 11 x 12
Dining room
- Level: First
- Dimensions: 10 x 16
Family room
- Features: Ceiling Fan(s)
- Level: First
- Dimensions: 13 x 13
Other
- Features: Built-in Features, Linen Closet, Solid Surface Counters
- Level: Second
- Dimensions: 10 x 9
Game room
- Features: Ceiling Fan(s)
- Level: Second
- Dimensions: 18 x 17
Half bath
- Features: Solid Surface Counters
- Level: First
- Dimensions: 5 x 5
Kitchen
- Features: Breakfast Bar, Built-in Features, Granite Counters, Pantry, Stone Counters, Walk-In Pantry
- Level: First
- Dimensions: 13 x 15
Living room
- Features: Ceiling Fan(s), Fireplace
- Level: First
- Dimensions: 15 x 16
Utility room
- Features: Built-in Features, Other, Utility Room
- Level: First
- Dimensions: 8 x 5
Heating
- Central, ENERGY STAR/ACCA RSI Qualified Installation, ENERGY STAR Qualified Equipment, Fireplace(s), Natural Gas, Zoned
Cooling
- Central Air, Ceiling Fan(s), Electric, ENERGY STAR Qualified Equipment, Multi Units, Zoned
Appliances
- Included: Some Gas Appliances, Dishwasher, Disposal, Gas Oven, Gas Range, Gas Water Heater, Microwave, Plumbed For Gas, Vented Exhaust Fan
- Laundry: Washer Hookup, Laundry in Utility Room
Features
- Built-in Features, Chandelier, Decorative/Designer Lighting Fixtures, Double Vanity, Eat-in Kitchen, Granite Counters, High Speed Internet, Open Floorplan, Other, Pantry, Cable TV, Vaulted Ceiling(s), Wired for Data, Walk-In Closet(s), Wired for Sound
- Flooring: Carpet, Ceramic Tile, Engineered Hardwood, Laminate
- Windows: Bay Window(s), Window Coverings
- Has basement: No
- Number of fireplaces: 1
- Fireplace features: Family Room, Gas
Interior area
- Total interior livable area: 3,056 sqft
Video & virtual tour
Property
Parking
- Total spaces: 3
- Parking features: Carport, Detached Carport, Door-Single, Garage Faces Front, Garage, Garage Door Opener
- Attached garage spaces: 2
- Carport spaces: 1
- Covered spaces: 3
Features
- Levels: Two
- Stories: 2
- Patio & porch: Front Porch, Other, Patio
- Pool features: None
- Body of water: Lewisville
Lot
- Size: 7,840.8 Square Feet
Details
- Parcel number: R123176
Construction
Type & style
- Home type: SingleFamily
- Architectural style: Traditional,Detached
- Property subtype: Single Family Residence
Materials
- Brick
- Foundation: Slab
- Roof: Composition
Condition
- Year built: 1994
Utilities & green energy
- Sewer: Public Sewer
- Water: Public
- Utilities for property: Electricity Connected, Natural Gas Available, Phone Available, Sewer Available, Separate Meters, Underground Utilities, Water Available, Cable Available
Green energy
- Energy efficient items: HVAC, Lighting, Thermostat, Water Heater
- Water conservation: Water-Smart Landscaping
Community & HOA
Community
- Features: Curbs, Sidewalks
- Security: Security System Owned, Smoke Detector(s), Security Lights
- Subdivision: Fairview Meadows Ph 2
HOA
- Has HOA: No
Location
- Region: Corinth
Financial & listing details
- Price per square foot: $139/sqft
- Tax assessed value: $449,525
- Annual tax amount: $8,353
- Date on market: 7/4/2025
- Exclusions: Ring cameras
- Electric utility on property: Yes