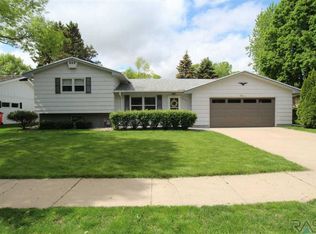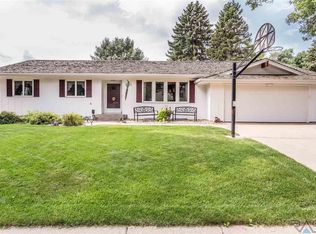Sold for $322,000
$322,000
2701 W Costello Rd, Sioux Falls, SD 57105
4beds
2,616sqft
Single Family Residence
Built in 1967
10,027.51 Square Feet Lot
$360,000 Zestimate®
$123/sqft
$2,375 Estimated rent
Home value
$360,000
$342,000 - $382,000
$2,375/mo
Zestimate® history
Loading...
Owner options
Explore your selling options
What's special
NEW PRICE! Welcome home to this 4 bedroom 3 bath ranch home in one of Sioux Falls most highly sought after neighborhoods! You will love the peace and quiet that this home has to offer. The large open kitchen/dining room makes this home a great one to entertain in. You will love the sitting room area to read, relax or whatever your fancy. The fireplace has an electric insert, but it is also wood-burning.There is a grate for it store room downstairs. The master bedroom is strategically placed in the home to be as far from the living area as possible for those who want an extra quiet bedroom! The lower level has room to grow! It currently includes an additional bedroom with an egress window along with a family room. Either use the unfinished space for an amazing storage area or add more finished space to add more bedrooms. There is a media room that construction was started on but not finished. Bring your ideas for that space and finish it up! So much house! Come take a look today.
Zillow last checked: 8 hours ago
Listing updated: December 18, 2023 at 02:25pm
Listed by:
Brad J Hanisch,
Better Homes and Gardens Real Estate Beyond
Bought with:
Brad H Southwick
Source: Realtor Association of the Sioux Empire,MLS#: 22307666
Facts & features
Interior
Bedrooms & bathrooms
- Bedrooms: 4
- Bathrooms: 3
- Full bathrooms: 1
- 3/4 bathrooms: 1
- 1/2 bathrooms: 1
- Main level bedrooms: 3
Primary bedroom
- Description: Half Bath
- Level: Main
- Area: 192
- Dimensions: 16 x 12
Bedroom 2
- Level: Main
- Area: 169
- Dimensions: 13 x 13
Bedroom 3
- Level: Main
- Area: 100
- Dimensions: 10 x 10
Bedroom 4
- Level: Basement
- Area: 126
- Dimensions: 14 x 9
Dining room
- Level: Main
- Area: 117
- Dimensions: 9 x 13
Family room
- Level: Basement
- Area: 306
- Dimensions: 18 x 17
Kitchen
- Level: Main
- Area: 272
- Dimensions: 16 x 17
Living room
- Level: Main
- Area: 315
- Dimensions: 21 x 15
Heating
- 90% Efficient, Natural Gas
Cooling
- Central Air
Appliances
- Included: Dishwasher, Disposal, Electric Range, Microwave, Refrigerator
Features
- 3+ Bedrooms Same Level, Master Downstairs, Main Floor Laundry, Master Bath
- Flooring: Carpet, Laminate, Vinyl
- Basement: Full
- Number of fireplaces: 1
- Fireplace features: Electric
Interior area
- Total interior livable area: 2,616 sqft
- Finished area above ground: 1,668
- Finished area below ground: 948
Property
Parking
- Total spaces: 2
- Parking features: Concrete
- Garage spaces: 2
Features
- Patio & porch: Patio, Porch
- Fencing: Invisible,Partial
Lot
- Size: 10,027 sqft
- Features: City Lot
Details
- Additional structures: Shed(s)
- Parcel number: 52411
Construction
Type & style
- Home type: SingleFamily
- Architectural style: Ranch
- Property subtype: Single Family Residence
Materials
- Brick, Wood Siding
- Foundation: Block
- Roof: Composition
Condition
- Year built: 1967
Utilities & green energy
- Sewer: Public Sewer
- Water: Public
Community & neighborhood
Location
- Region: Sioux Falls
- Subdivision: West Park Estates Addn
Other
Other facts
- Listing terms: Cash
- Road surface type: Asphalt, Curb and Gutter
Price history
| Date | Event | Price |
|---|---|---|
| 11/12/2025 | Listing removed | $350,000+8.7%$134/sqft |
Source: | ||
| 12/18/2023 | Sold | $322,000-3.9%$123/sqft |
Source: | ||
| 11/17/2023 | Price change | $335,000-4.3%$128/sqft |
Source: | ||
| 11/2/2023 | Price change | $350,000-6.7%$134/sqft |
Source: | ||
| 10/28/2023 | Price change | $375,000-3.8%$143/sqft |
Source: | ||
Public tax history
| Year | Property taxes | Tax assessment |
|---|---|---|
| 2024 | $2,350 +0.5% | $329,300 +6.1% |
| 2023 | $2,337 +34.7% | $310,400 +19.5% |
| 2022 | $1,735 +44.1% | $259,700 +17.5% |
Find assessor info on the county website
Neighborhood: 57105
Nearby schools
GreatSchools rating
- 2/10Laura Wilder Elementary - 31Grades: K-5Distance: 0.3 mi
- 6/10Edison Middle School - 06Grades: 6-8Distance: 0.6 mi
- 5/10Roosevelt High School - 03Grades: 9-12Distance: 2.5 mi
Schools provided by the listing agent
- Elementary: Laura Wilder ES
- Middle: Edison MS
- High: Roosevelt HS
- District: Sioux Falls
Source: Realtor Association of the Sioux Empire. This data may not be complete. We recommend contacting the local school district to confirm school assignments for this home.
Get pre-qualified for a loan
At Zillow Home Loans, we can pre-qualify you in as little as 5 minutes with no impact to your credit score.An equal housing lender. NMLS #10287.

