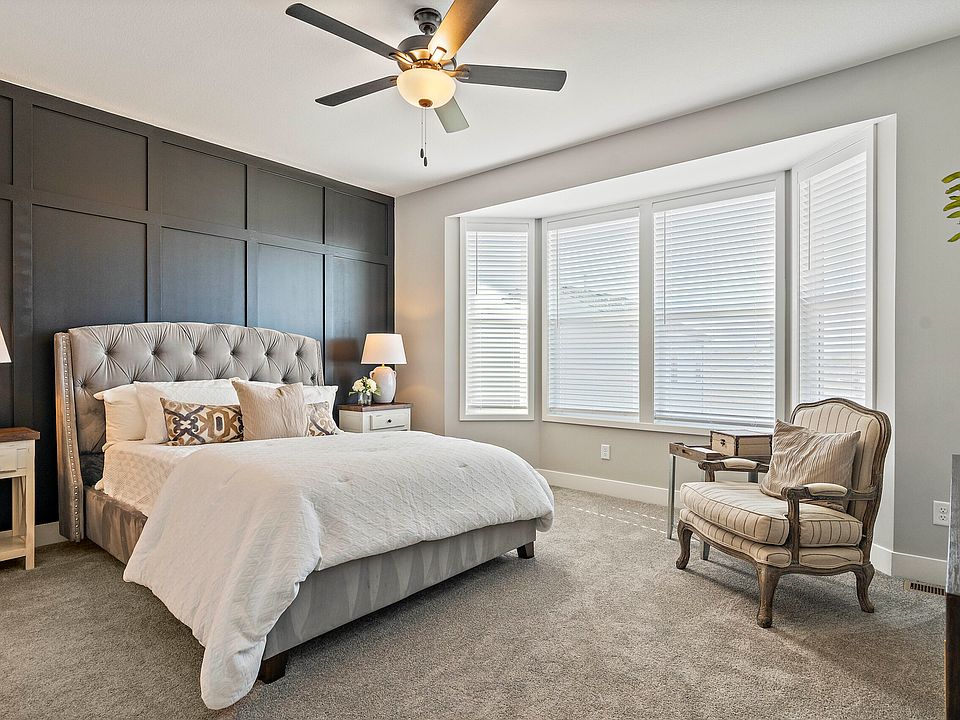The Oakmont by Ashlar Homes. This delightful house boasts a welcoming porch on the front exterior and a spacious deck. Upon entering, you'll find an inviting entryway, three bedrooms on the main level, and two full bathrooms. The kitchen is a true highlight, featuring an island, elegant countertops, a beautifully tiled backsplash, and a generously sized pantry for all your storage needs. The primary suite, with connecting bathroom features tasteful tilework in the shower and flooring, and a generously sized walk-in closet. Additional upgrades throughout the home include luxurious LVP flooring in the living room, kitchen, and dining room and a charming shiplap trimmed fireplace that adds warmth and character to the living space. Enjoy community amenities including a pool, playground, sport courts with pickleball and basketball, plus frisbee golf.
Contingent
$415,000
27011 E Dogwood Ln, Lees Summit, MO 64086
3beds
1,664sqft
Single Family Residence
Built in ----
8,231 Square Feet Lot
$-- Zestimate®
$249/sqft
$53/mo HOA
What's special
Shiplap trimmed fireplaceWelcoming porchTasteful tileworkPrimary suiteLuxurious lvp flooringGenerously sized pantryTiled backsplash
Call: (913) 386-6038
- 667 days
- on Zillow |
- 274 |
- 10 |
Zillow last checked: 7 hours ago
Listing updated: 7 hours ago
Listing Provided by:
Jennifer Messner 816-918-6337,
ReeceNichols - Lees Summit,
Rob Ellerman Team 816-304-4434,
ReeceNichols - Lees Summit
Source: Heartland MLS as distributed by MLS GRID,MLS#: 2457902
Travel times
Schedule tour
Select your preferred tour type — either in-person or real-time video tour — then discuss available options with the builder representative you're connected with.
Open houses
Facts & features
Interior
Bedrooms & bathrooms
- Bedrooms: 3
- Bathrooms: 2
- Full bathrooms: 2
Primary bedroom
- Features: Carpet, Ceiling Fan(s)
- Level: Main
- Dimensions: 15 x 14
Bedroom 2
- Features: Carpet
- Level: Main
- Dimensions: 12 x 10
Bedroom 3
- Features: Carpet
- Level: Main
- Dimensions: 12 x 10
Primary bathroom
- Features: Ceramic Tiles, Double Vanity, Shower Only, Walk-In Closet(s)
- Level: Main
- Dimensions: 10 x 8
Bathroom 2
- Features: Shower Over Tub
- Level: Main
- Dimensions: 8 x 6
Dining room
- Features: Luxury Vinyl
- Level: Main
- Dimensions: 12 x 11
Great room
- Features: Ceiling Fan(s), Fireplace, Luxury Vinyl
- Level: Main
- Dimensions: 12 x 21
Kitchen
- Features: Kitchen Island, Luxury Vinyl, Pantry, Quartz Counter
- Level: Main
- Dimensions: 12 x 10
Heating
- Natural Gas
Cooling
- Electric
Appliances
- Included: Dishwasher, Disposal, Microwave, Built-In Electric Oven
- Laundry: Bedroom Level, Main Level
Features
- Ceiling Fan(s), Kitchen Island, Pantry, Smart Thermostat, Walk-In Closet(s)
- Flooring: Carpet, Luxury Vinyl, Tile
- Windows: Thermal Windows
- Basement: Daylight,Unfinished,Bath/Stubbed,Sump Pump
- Number of fireplaces: 1
- Fireplace features: Great Room
Interior area
- Total structure area: 1,664
- Total interior livable area: 1,664 sqft
- Finished area above ground: 1,664
- Finished area below ground: 0
Video & virtual tour
Property
Parking
- Total spaces: 2
- Parking features: Attached, Garage Door Opener, Garage Faces Front
- Attached garage spaces: 2
Features
- Patio & porch: Deck
Lot
- Size: 8,231 Square Feet
- Features: City Limits, City Lot
Details
- Parcel number: 59900133800000000
Construction
Type & style
- Home type: SingleFamily
- Architectural style: Craftsman
- Property subtype: Single Family Residence
Materials
- Stone Trim, Vinyl Siding
- Roof: Composition
Condition
- Under Construction
- New construction: Yes
Details
- Builder model: Oakmont
- Builder name: Ashlar Homes
Utilities & green energy
- Sewer: Public Sewer
- Water: Public
Green energy
- Energy efficient items: Thermostat
Community & HOA
Community
- Security: Smart Door Lock, Smoke Detector(s)
- Subdivision: Woodlawn Estates
HOA
- Has HOA: Yes
- Amenities included: Other, Pickleball Court(s), Play Area, Pool
- Services included: Other, Trash
- HOA fee: $630 annually
- HOA name: First Service Residential
Location
- Region: Lees Summit
Financial & listing details
- Price per square foot: $249/sqft
- Tax assessed value: $60,900
- Annual tax amount: $1,032
- Date on market: 10/5/2023
- Listing terms: Cash,Conventional,FHA,VA Loan
- Ownership: Private
- Road surface type: Paved
About the community
Welcome to Woodlawn Estates, a thoughtfully crafted Ashlar Homes community located in Lake Lotawana, MO—part of the highly regarded Lee's Summit School District. This neighborhood features spacious single-family homes with open-concept layouts, stylish finishes, and energy-efficient features designed for today's modern lifestyles.
Conveniently situated just off Highway 50 and 7 Highway, Woodlawn Estates offers the perfect balance of tranquility and accessibility—just minutes from shopping, dining, and outdoor recreation, making your daily routine simple and stress-free.
With trusted craftsmanship, a welcoming community feel, and a location that blends privacy with connection, Woodlawn Estates is more than just a place to live—it's a place to belong.
Source: Ashlar Homes LLC

