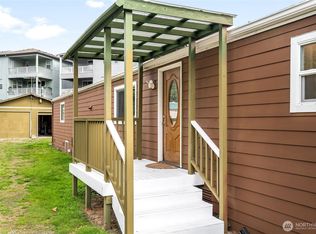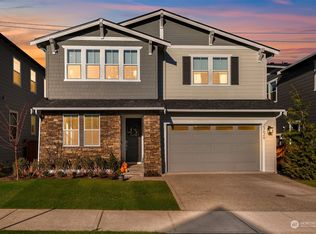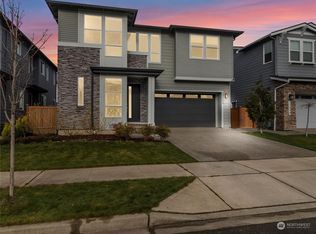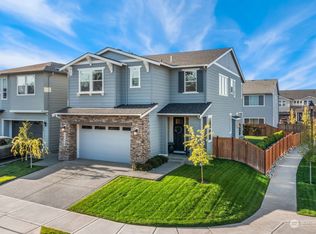Sold
Listed by:
Heather Maddox,
Windermere Real Estate/PSR Inc,
Brandi Nelson,
Windermere Real Estate/PSR Inc
Bought with: Preferred Properties, LLC
$1,235,500
27015 235th Place SE, Maple Valley, WA 98038
6beds
4,123sqft
Single Family Residence
Built in 2022
5,645.38 Square Feet Lot
$1,235,200 Zestimate®
$300/sqft
$5,249 Estimated rent
Home value
$1,235,200
$1.15M - $1.33M
$5,249/mo
Zestimate® history
Loading...
Owner options
Explore your selling options
What's special
Stunning 5BR, 4 bath home has it all & is only 3 years old on a charming cul-de-sac in Overlook at Summit Park! Large MIL unit in the daylight basement w/1 bed, kitchen, living rm & full bath—perfect for visitors or multi-gen living. Expansive great rm w/gorgeous island kitchen, white shaker cabinets, slab backsplash, updated fixtures, & soaring 10’ ceilings. The dining area opens to a large covered porch for year-round enjoyment! The main flr also features 1 bed & 3/4 bath - great for WFH, guests & more! Upstairs boasts a versatile loft for a playroom, office, gym & more, plus 3 beds including a luxurious primary suite w/huge walk-in closet. Spa-like bath w/soaking tub, walk-in shower, quartz counters & dual sinks. Tahoma SD. A must see!
Zillow last checked: 8 hours ago
Listing updated: October 31, 2025 at 04:07am
Listed by:
Heather Maddox,
Windermere Real Estate/PSR Inc,
Brandi Nelson,
Windermere Real Estate/PSR Inc
Bought with:
Robert L. Millard, 48680
Preferred Properties, LLC
Source: NWMLS,MLS#: 2397711
Facts & features
Interior
Bedrooms & bathrooms
- Bedrooms: 6
- Bathrooms: 5
- Full bathrooms: 3
- 3/4 bathrooms: 1
- Main level bathrooms: 1
- Main level bedrooms: 1
Bedroom
- Level: Lower
Bedroom
- Level: Main
Bathroom full
- Level: Lower
Bathroom three quarter
- Level: Main
Den office
- Level: Main
Dining room
- Level: Main
Entry hall
- Level: Main
Kitchen with eating space
- Level: Main
Living room
- Level: Main
Rec room
- Level: Lower
Utility room
- Level: Lower
Heating
- Fireplace, 90%+ High Efficiency, Forced Air, Electric, Natural Gas
Cooling
- Ductless
Appliances
- Included: Dishwasher(s), Disposal, Dryer(s), Microwave(s), Refrigerator(s), Stove(s)/Range(s), Washer(s), Garbage Disposal, Water Heater: Tankless, Water Heater Location: Garage
Features
- Bath Off Primary, Dining Room, High Tech Cabling, Walk-In Pantry
- Flooring: Ceramic Tile, Vinyl Plank, Carpet
- Windows: Double Pane/Storm Window
- Basement: Daylight,Finished
- Number of fireplaces: 1
- Fireplace features: Gas, Main Level: 1, Fireplace
Interior area
- Total structure area: 4,123
- Total interior livable area: 4,123 sqft
Property
Parking
- Total spaces: 2
- Parking features: Driveway, Attached Garage
- Attached garage spaces: 2
Features
- Levels: Two
- Stories: 2
- Entry location: Main
- Patio & porch: Second Kitchen, Bath Off Primary, Double Pane/Storm Window, Dining Room, Fireplace, Fireplace (Primary Bedroom), High Tech Cabling, Walk-In Closet(s), Walk-In Pantry, Water Heater
- Has view: Yes
- View description: Territorial
Lot
- Size: 5,645 sqft
- Features: Cul-De-Sac, Curbs, Dead End Street, Paved, Sidewalk, Cable TV, Deck, Fenced-Fully, High Speed Internet, Patio
- Topography: Level,Partial Slope
- Residential vegetation: Garden Space
Details
- Additional structures: ADU Beds: 1, ADU Baths: 1
- Parcel number: 6453430570
- Special conditions: Standard
Construction
Type & style
- Home type: SingleFamily
- Architectural style: Traditional
- Property subtype: Single Family Residence
Materials
- Cement Planked, Stone, Wood Siding, Cement Plank
- Foundation: Poured Concrete, Slab
- Roof: Composition
Condition
- Very Good
- Year built: 2022
Utilities & green energy
- Electric: Company: PSE
- Sewer: Sewer Connected, Company: Soos Creek
- Water: Public, Company: Covington Water
Community & neighborhood
Community
- Community features: CCRs, Park, Playground
Location
- Region: Maple Valley
- Subdivision: Four Corners
HOA & financial
HOA
- HOA fee: $89 monthly
Other
Other facts
- Listing terms: Cash Out,Conventional
- Cumulative days on market: 49 days
Price history
| Date | Event | Price |
|---|---|---|
| 9/30/2025 | Sold | $1,235,500-5%$300/sqft |
Source: | ||
| 8/14/2025 | Pending sale | $1,299,950$315/sqft |
Source: | ||
| 6/26/2025 | Listed for sale | $1,299,950+30.1%$315/sqft |
Source: | ||
| 2/1/2022 | Sold | $999,175$242/sqft |
Source: Public Record | ||
Public tax history
| Year | Property taxes | Tax assessment |
|---|---|---|
| 2024 | $9,909 +8.1% | $899,000 +10.2% |
| 2023 | $9,169 +5.7% | $816,000 -12% |
| 2022 | $8,676 +332% | $927,000 +409.3% |
Find assessor info on the county website
Neighborhood: 98038
Nearby schools
GreatSchools rating
- 6/10Glacier Park Elementary SchoolGrades: PK-5Distance: 0.5 mi
- 8/10Maple View Middle SchoolGrades: 6-8Distance: 4 mi
- 8/10Tahoma Senior High SchoolGrades: 9-12Distance: 0.2 mi
Schools provided by the listing agent
- Elementary: Glacier Park Elem
- Middle: Maple View Middle School
- High: Tahoma Snr High
Source: NWMLS. This data may not be complete. We recommend contacting the local school district to confirm school assignments for this home.

Get pre-qualified for a loan
At Zillow Home Loans, we can pre-qualify you in as little as 5 minutes with no impact to your credit score.An equal housing lender. NMLS #10287.
Sell for more on Zillow
Get a free Zillow Showcase℠ listing and you could sell for .
$1,235,200
2% more+ $24,704
With Zillow Showcase(estimated)
$1,259,904


